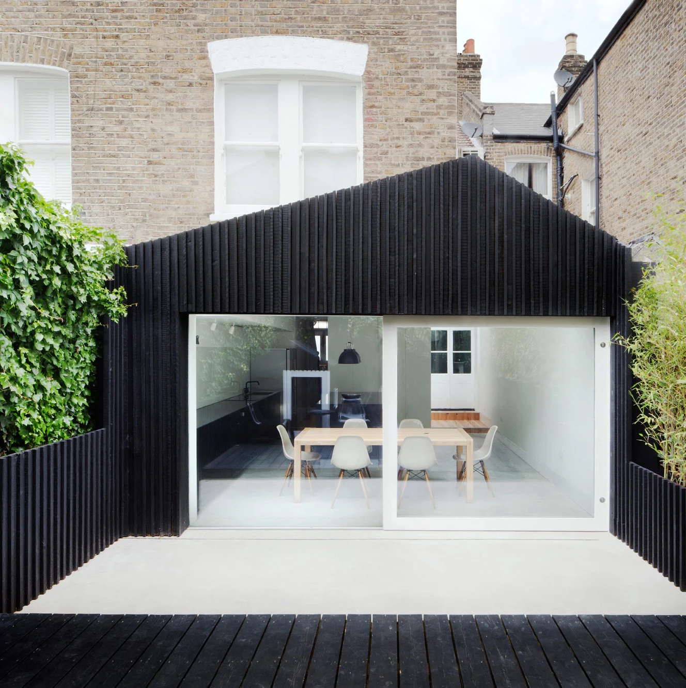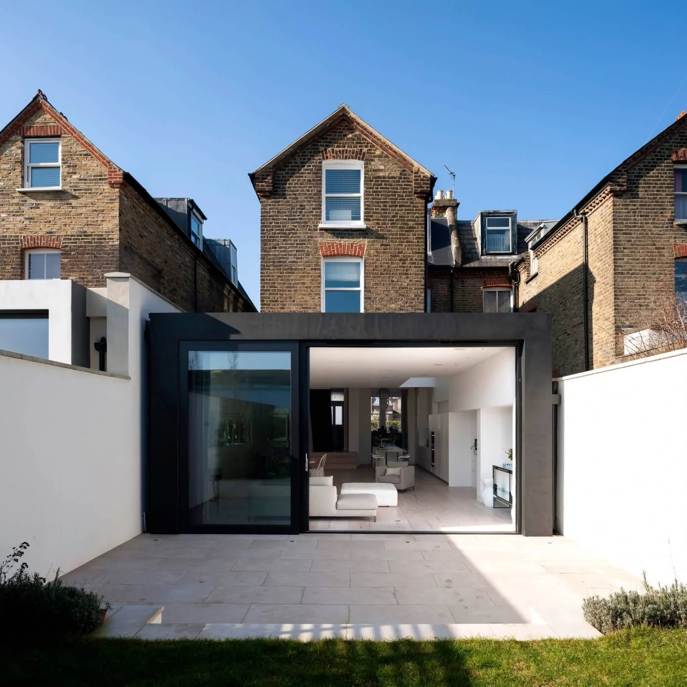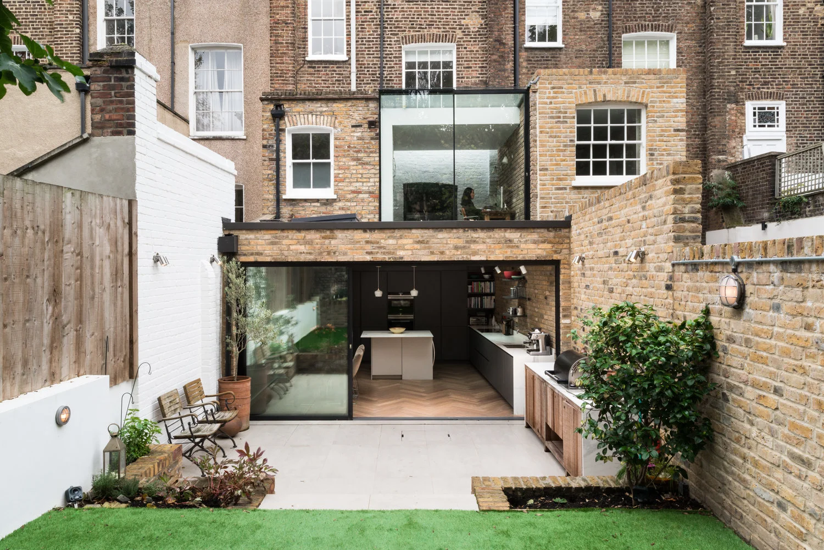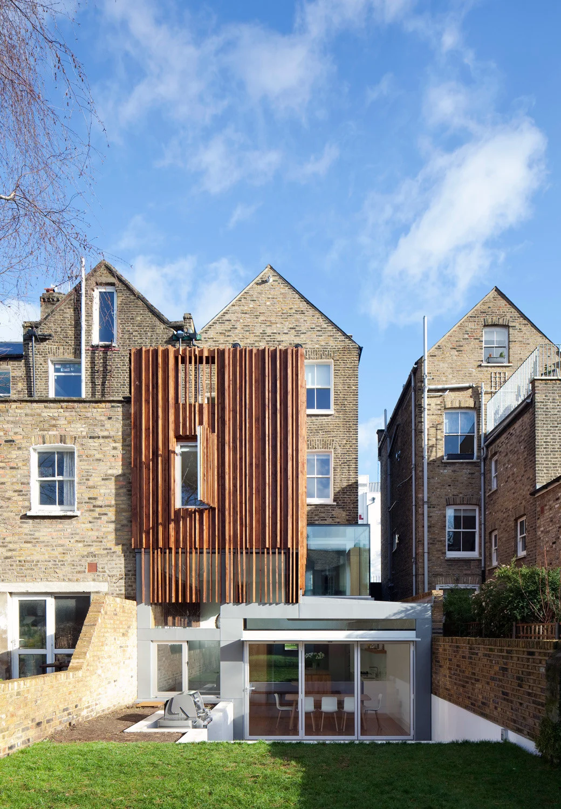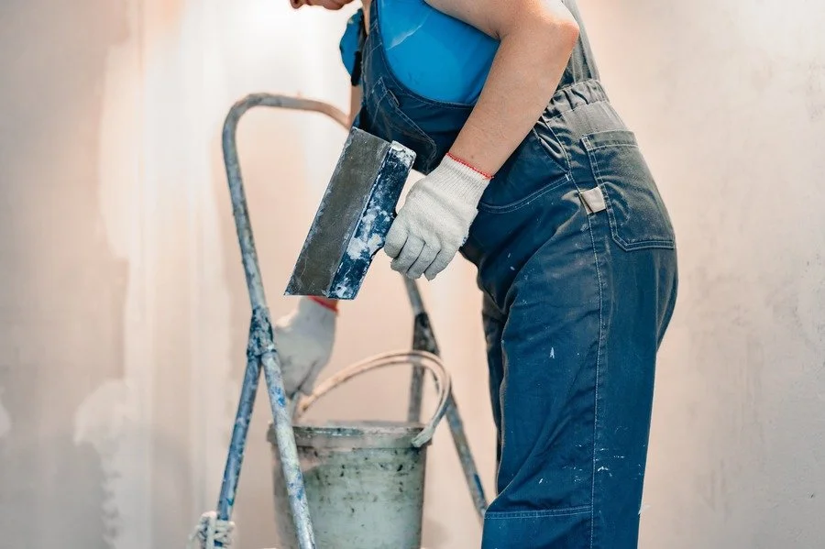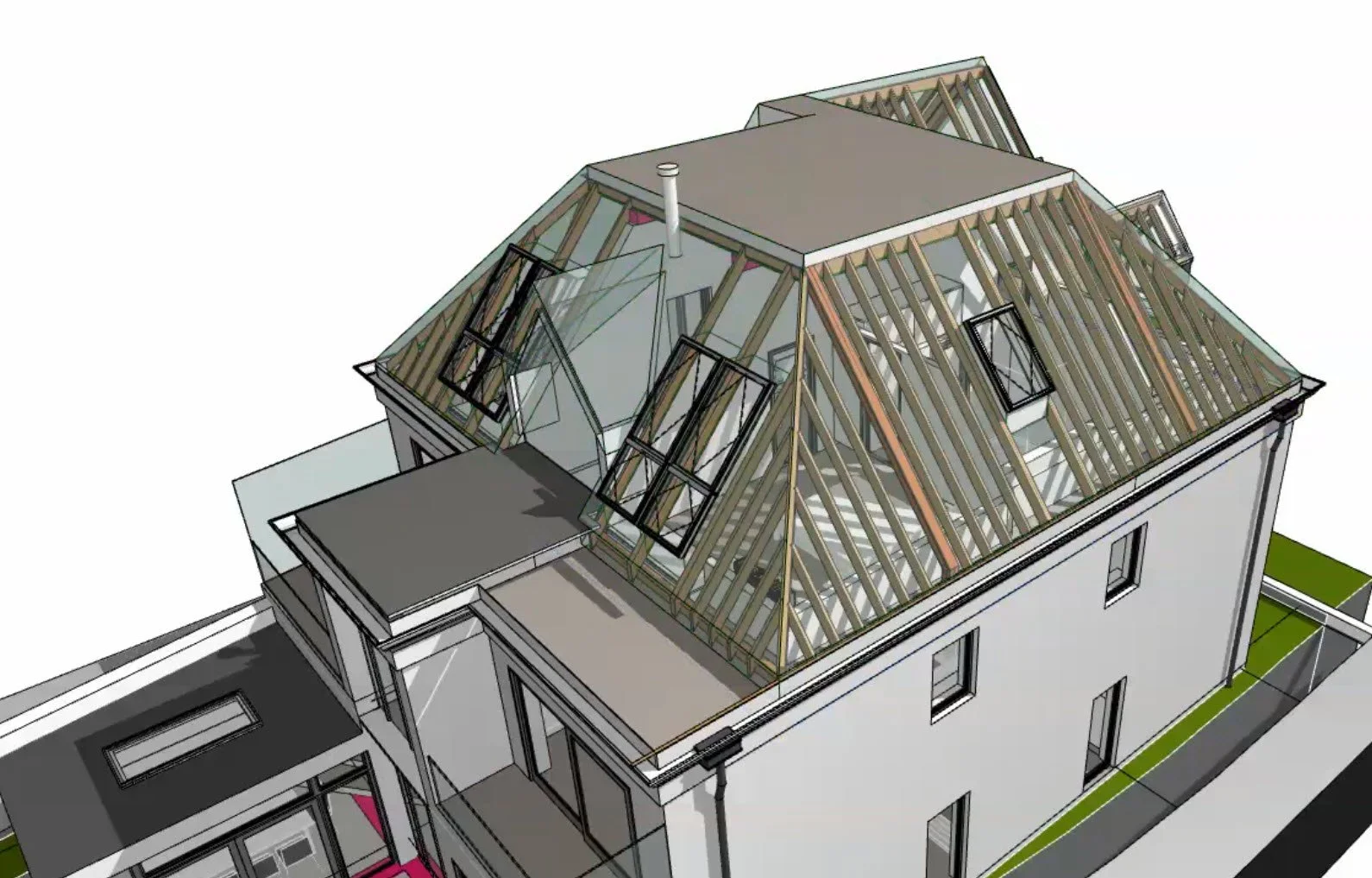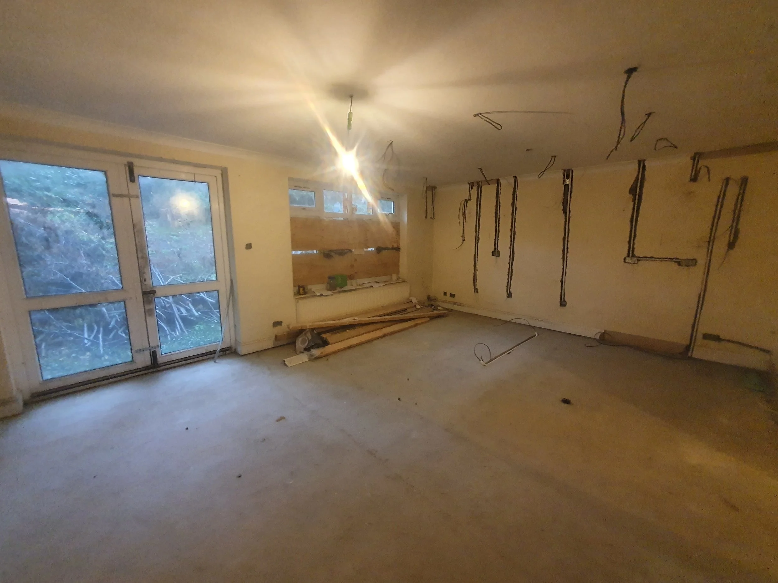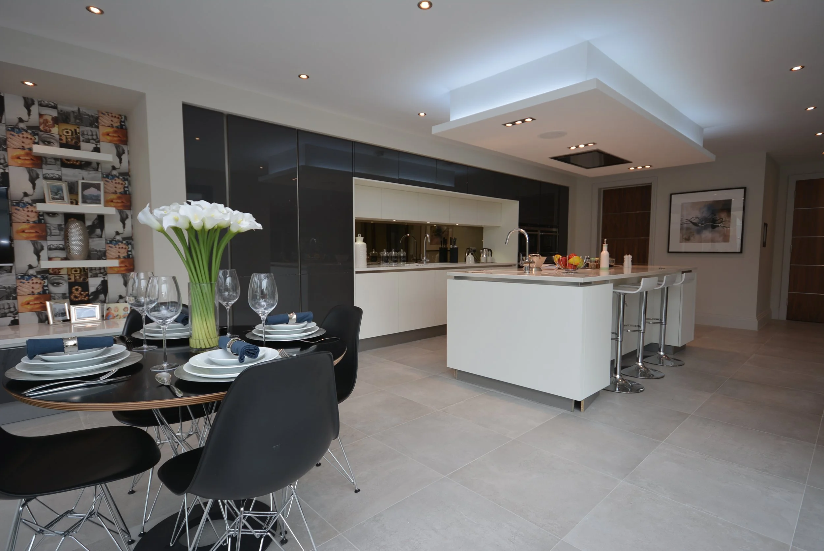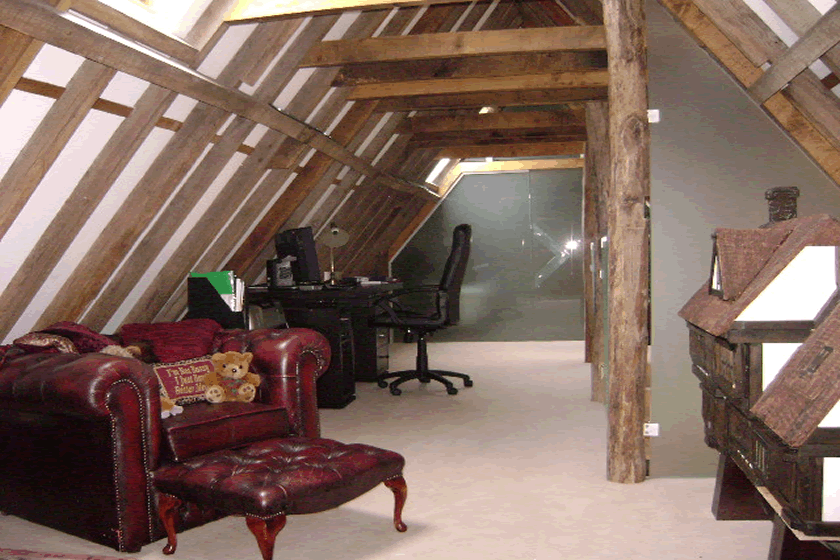REAR EXTENSION IDEAS
Forget planning permission, forget building regulations, forget paperwork… for now, let’s have some fun and get stuck into brainstorming what your new space could look like! There are so many options for how your rear extension could be used - we’ll take you through a couple of them.
For a rear extension, it’s important to think about how to create a seamless transition from the new space to both the inside, and the out. This can be achieved by good layout planning, and matching the interior design, such as floorboards, panelling, etc, to the existing design. Similarly, you have to consider the exterior view, by choosing materials that will blend in with your current home.
Victorian houses used to have their utility areas at the back of the house and as a result the garden is often cut off from the main living areas and this is something we will look to address during the design development stage. Because a designer designed rear house extension needs to be the sum of a variety of considerations, a response to the client brief, cost and quality requirements. Below we have selected some projects to lend architectural inspiration and design ideas for your rear extension.
In pure design terms there are two main choices when considering a rear extension. The geometry of the extension, the amount of space added, the use of the internal spaces and how they connect to the garden area will all depend on the particular requirements of the occupiers. As a starting point though, and in design terms, we can define rear extensions as follows:
A| Traditional rear extension
A design that is in-keeping with the character of the existing house or flat, for example Georgian or Victorian.
B| Contemporary rear extension
A fresh addition that establishes a dialogue between tradition and modernity, and it reflects contemporary aspects of construction and design.
Variations on these two types of extension will depend on the specific character of the property, the design brief, and the designer’s consideration of any relevant construction, planning, or other restrictions. No two properties are exactly the identical, and no two projects are the same when it comes to considering the individual preferences of every home owner.
NOT SURE WHICH PLANNING ROUTE IS RIGHT FOR YOUR HOME? WE OFFER FREE CONSULTATIONS TO ALL HOMEOWNERS, SO YOU CAN KNOW WHAT’S UP BEFORE YOU BEGIN.
Here are a few ideas and a little advice whilst thinking about adding a rear extension to improve the look of your home, create more space and enjoy your surroundings and how well your house can function:
Expect to pay anything within the region of between £20k to £70K depending on the size of the extension and the finish required
Remember to have at least a 10% contingency in place for any issues that come up
Think about extending across the entire back of your home for maximum space
If you would like an orangery style conservatory that flows with the rest of your home think about how contemporary or traditional you want it to be
Perhaps you want to convert an existing garage or attached outbuilding and extend outwards into your garden – the space is important for your long term use and for your property’s resale value
A single storey extension can create substantial space at approximately £1,500 per sqm
Double storey extensions offer more value for money as they use the same foundations and roof as a single storey extension
An extension projecting no more than 4 metres from a detached building and 3 metres from the wall of an attached property may be constructed under PD (Permitted Development)*
You can completely transform a terrace or end of terrace home with a rear extension, remember the costs of interior design and the finished piece when the construction is completed


