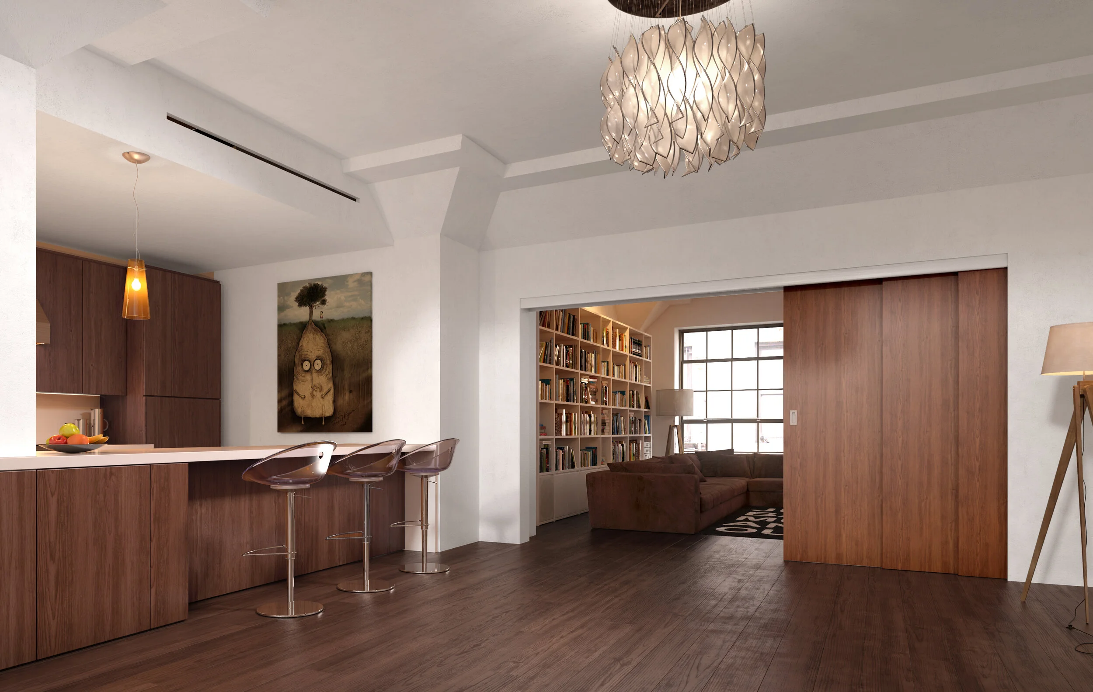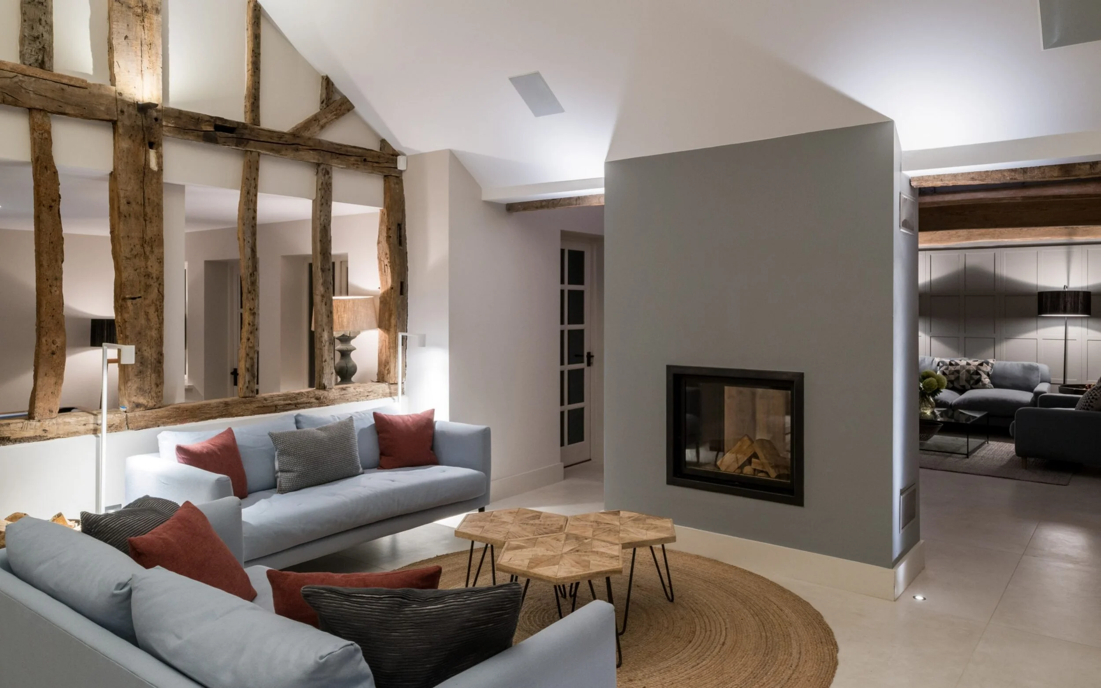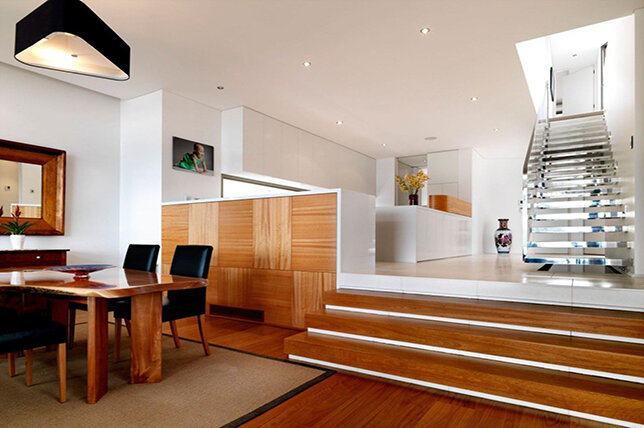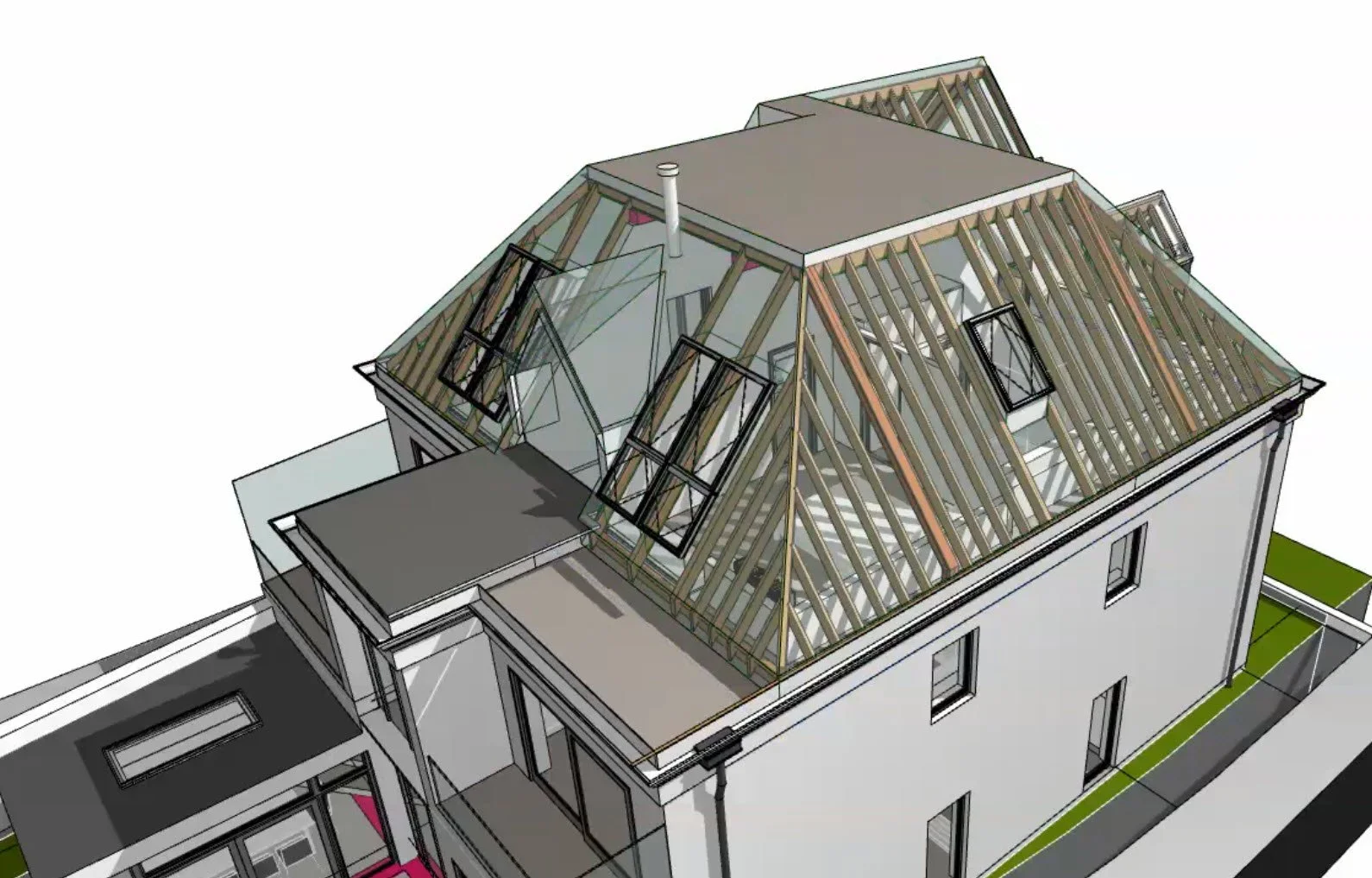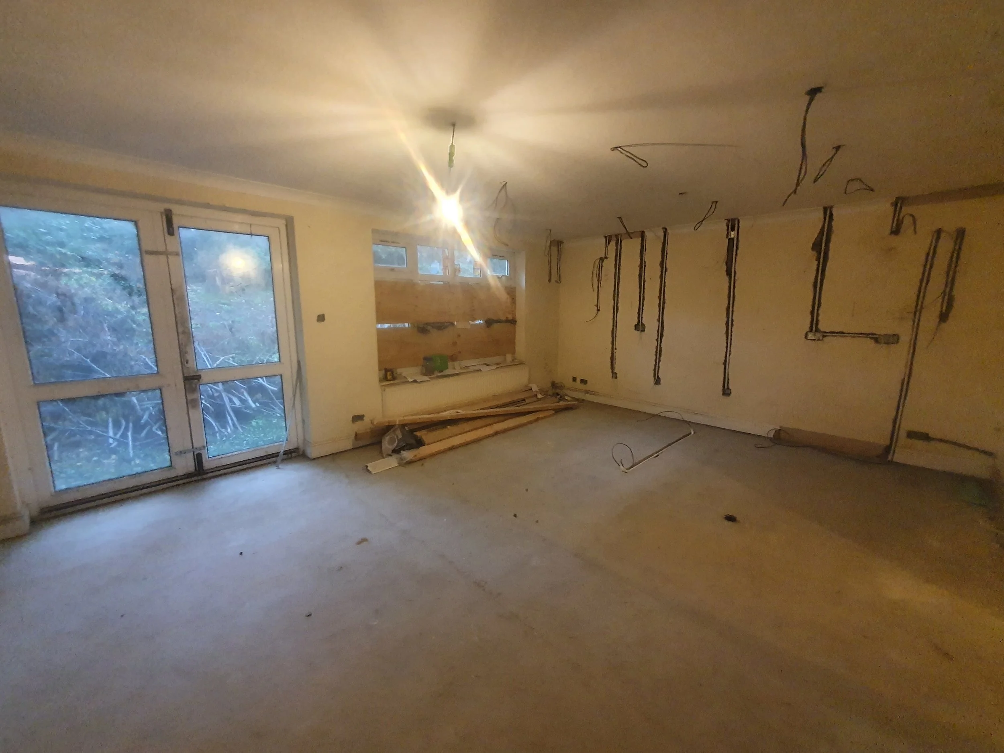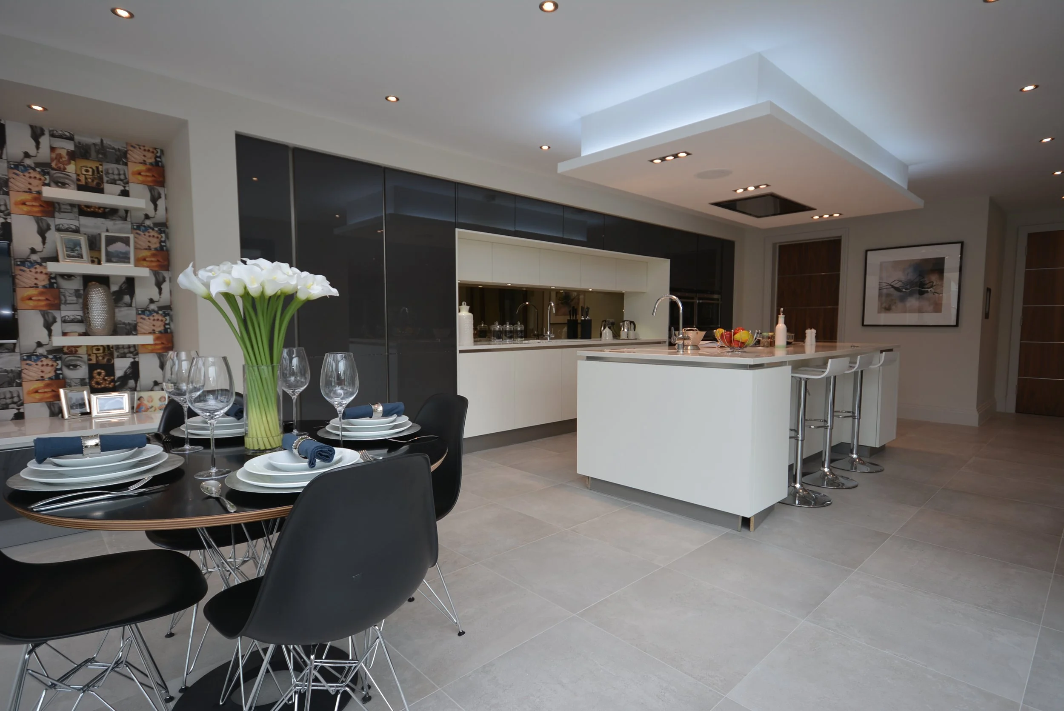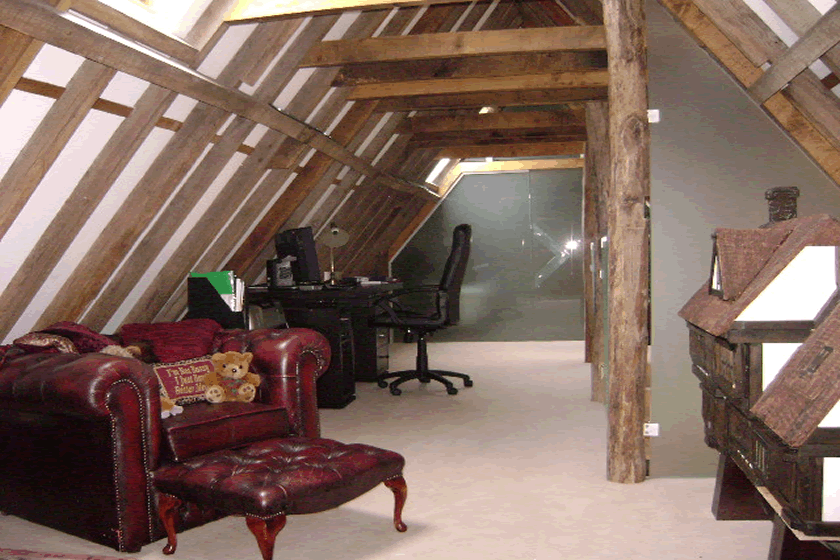BROKEN PLAN LIVING 2024 GUIDE
You’ve probably heard of the term ‘open plan’. When used in residential architecture, this refers to a house where two traditional rooms have been joined to form a larger space by eliminating some of the partition walls that help to divide the rooms.
It has been popular, but recently there have been debates over whether ‘broken plan’ is the new open plan.
So, before diving into the broken plan ideas, it’s better to know what it actually is.
Broken-plan living is about the clever use of a space. Distinct zones are created by the use of different floor finishes, split-levels and semi-permanent partitions, such as bookcases and screens. These subtle divides retain the spacious feel that open-plan living provides, but also give a sense of separation, meaning people can have their own space away from each other.
How Does Broken Plan Differ?
Broken plan has all of the benefits of open plan, but the aim with this design is to keep an element of privacy about your home, as well as specific use for each room. Broken plan, when designed correctly, will retain that sense of openness while offering more in the way of nooks and private areas.
There are numerous ways to divide your open space in a subtle way; shelving, split levels, and half walls to name just a few. This option could be perfect for you if you want the light and space of open plan while being able to escape the noise of your loved ones and the distractions that they bring if you need to.
Want to Discuss your project?
Broken Plan In Practice
You could still have an open plan kitchen and living room next to one another, but you will use glass balustrades between to reduce sound transference and enable a better sense of relaxation.
You could knock down a wall between two rooms, but use a partial wall to create a snug area elsewhere.
Ideas To Create A Broken Plan
Below are some suggestions that homeowners can use to create the privacy that broken plan requires:
Fireplaces – complete with chimney, can help you to block off spaces, while still leaving lots of room for that open feeling.
Fireplaces
Levels – it doesn’t have to be walls or partitions. Using levels is a great way to create the broken plan.
Levels
Half walls – a half wall can even be paired with shutters, which will give you the option of completely closing these areas off from each other if you want some time alone.
Half walls
Glass partitions – glazing provides the perfect way to keep your space feeling open, even while splitting it up.
Glass partitions
Shelves – shelves allow you to break up any space, without impacting too heavily on the light that you have running through your home. They don’t need to be simple in design, you could get creative.
Shelves
Advantages And Disadvantages Of Broken Plan Living
Similarly, there are several pros and cons of a broken living plan. Let’s see what those are:
Pros:
It offers increased privacy throughout the house.
You get the best of both worlds by using shelving, storage, and partitioning options while keeping the space open layout of the room.
Different storage options to hide the clutter are available.
It makes identifying each room easy with the help of dividers and half walls.
Cons:
It can be a little difficult to find appropriate furniture for creating the layout. Looking through different oak furniture online stores might help but not always.
It can be quite an expensive alternative to the open plan living. Shelving, low walls, or any other solution can cost more than you’d expect.

