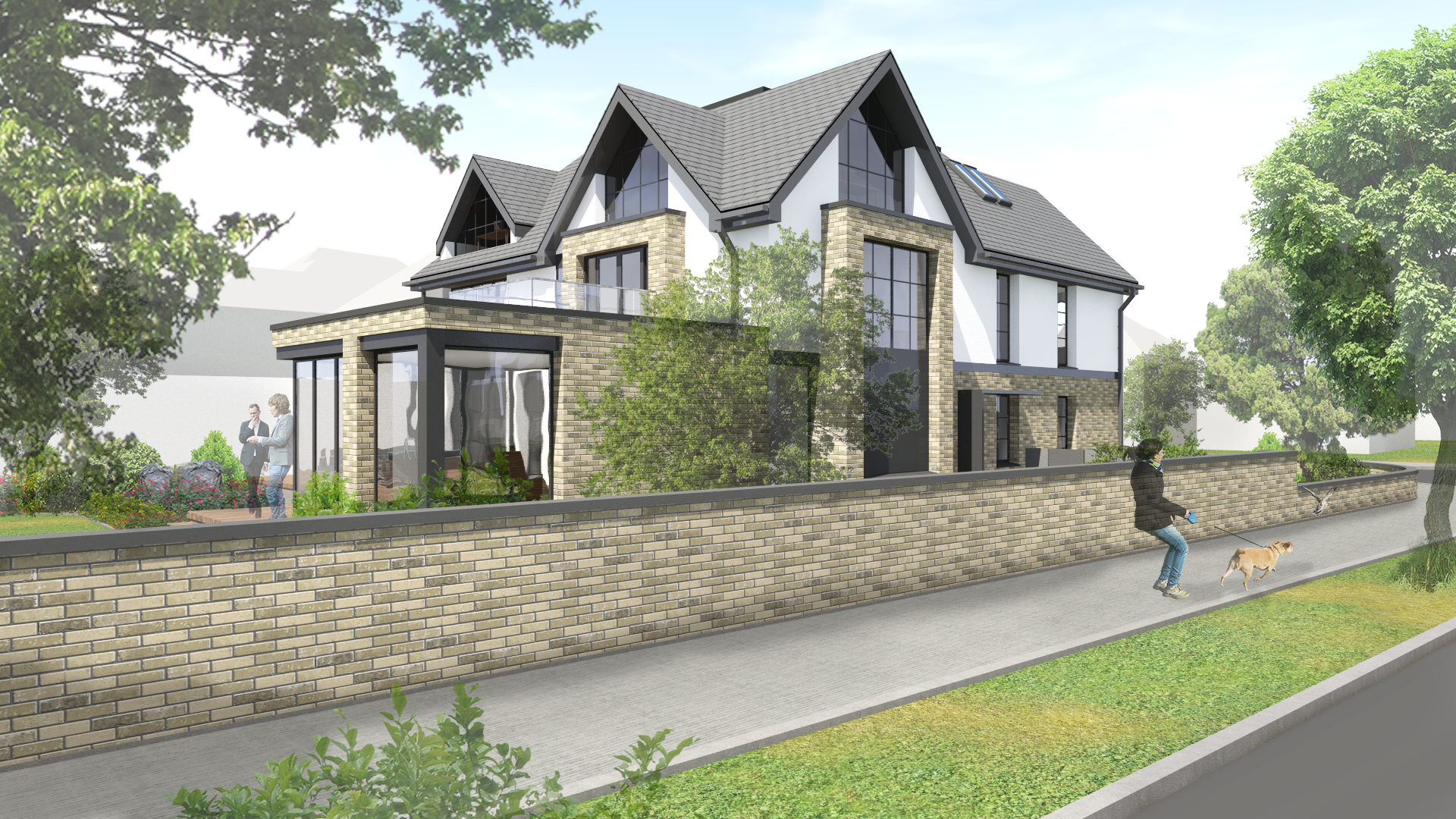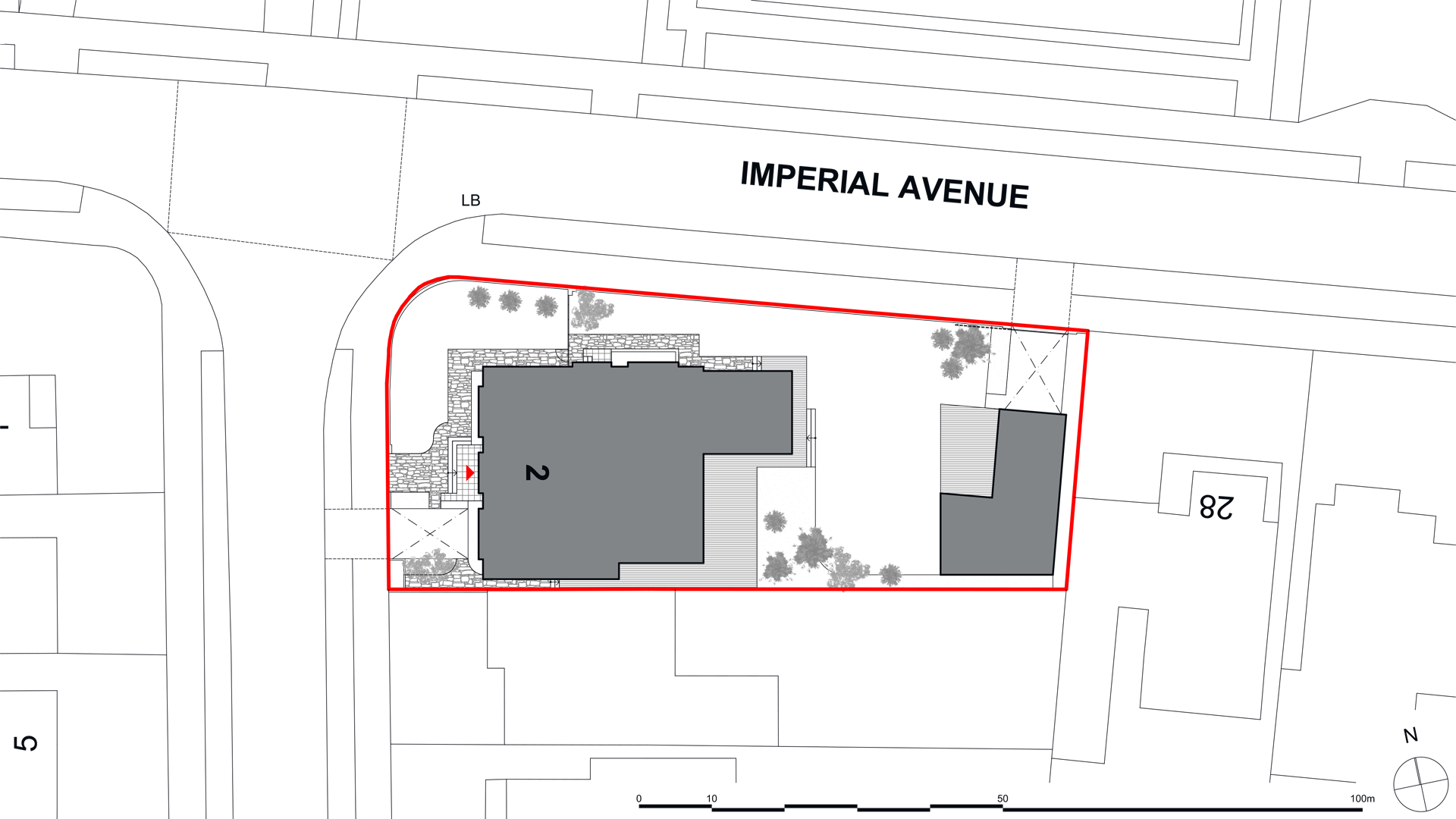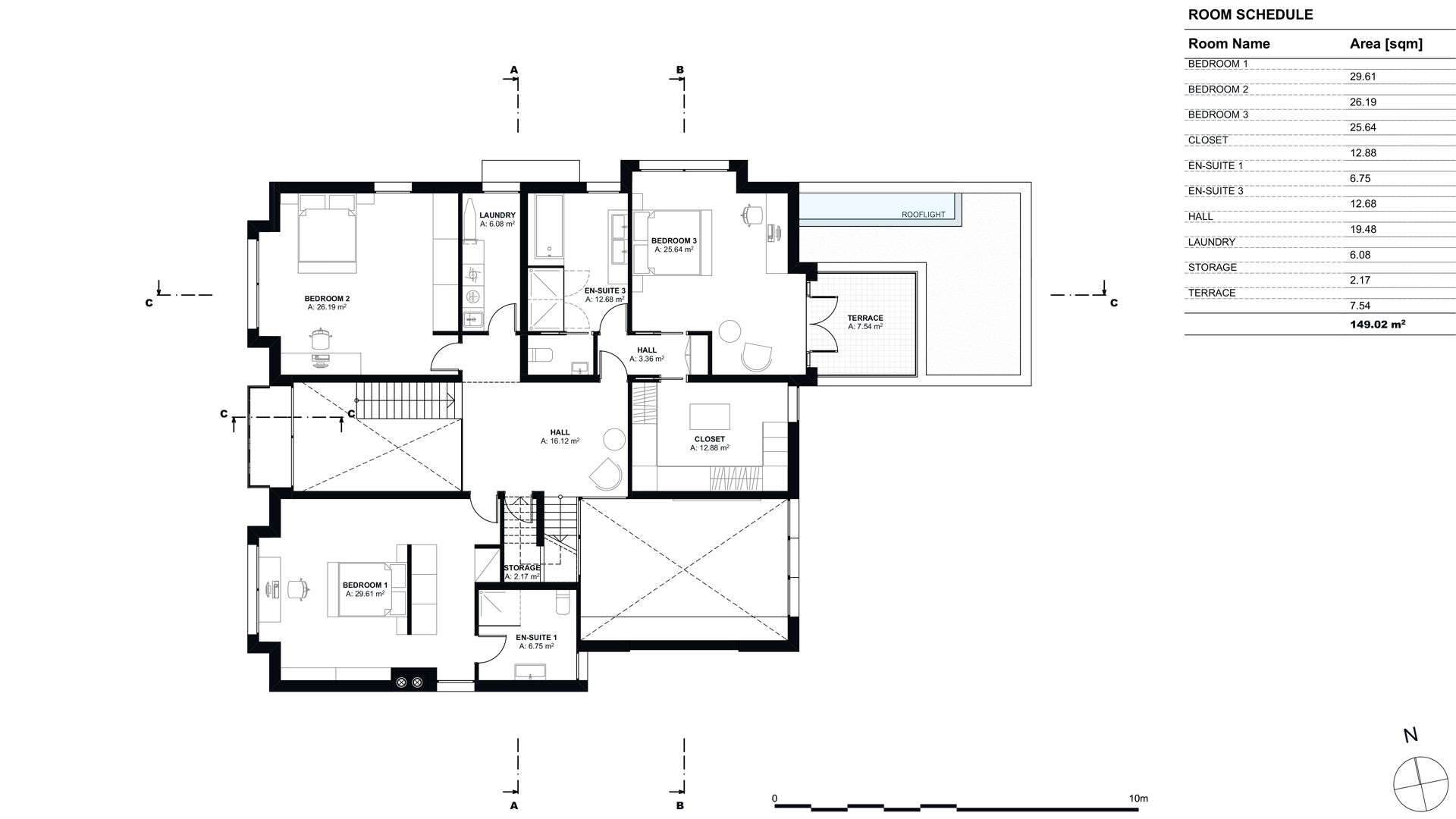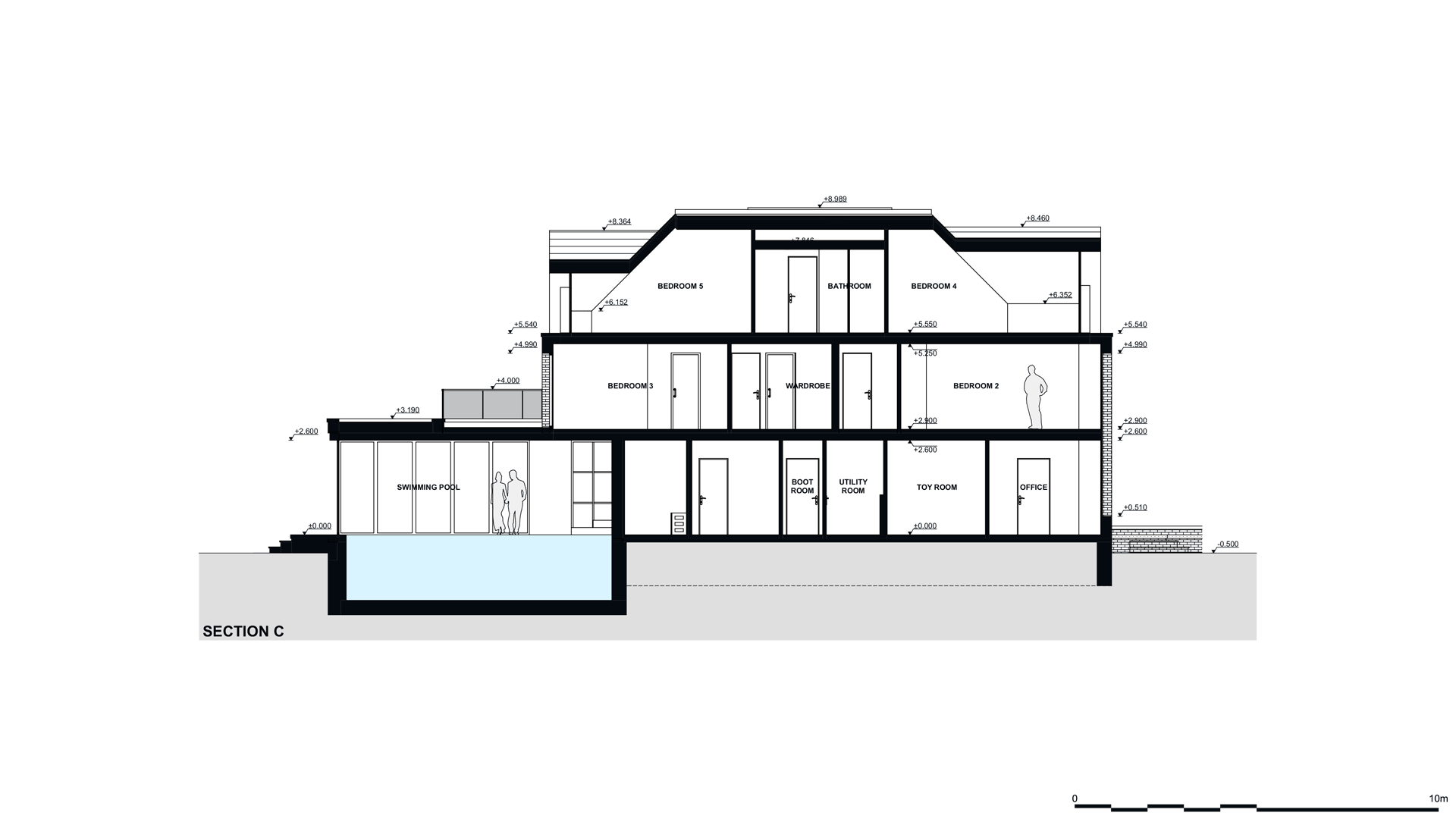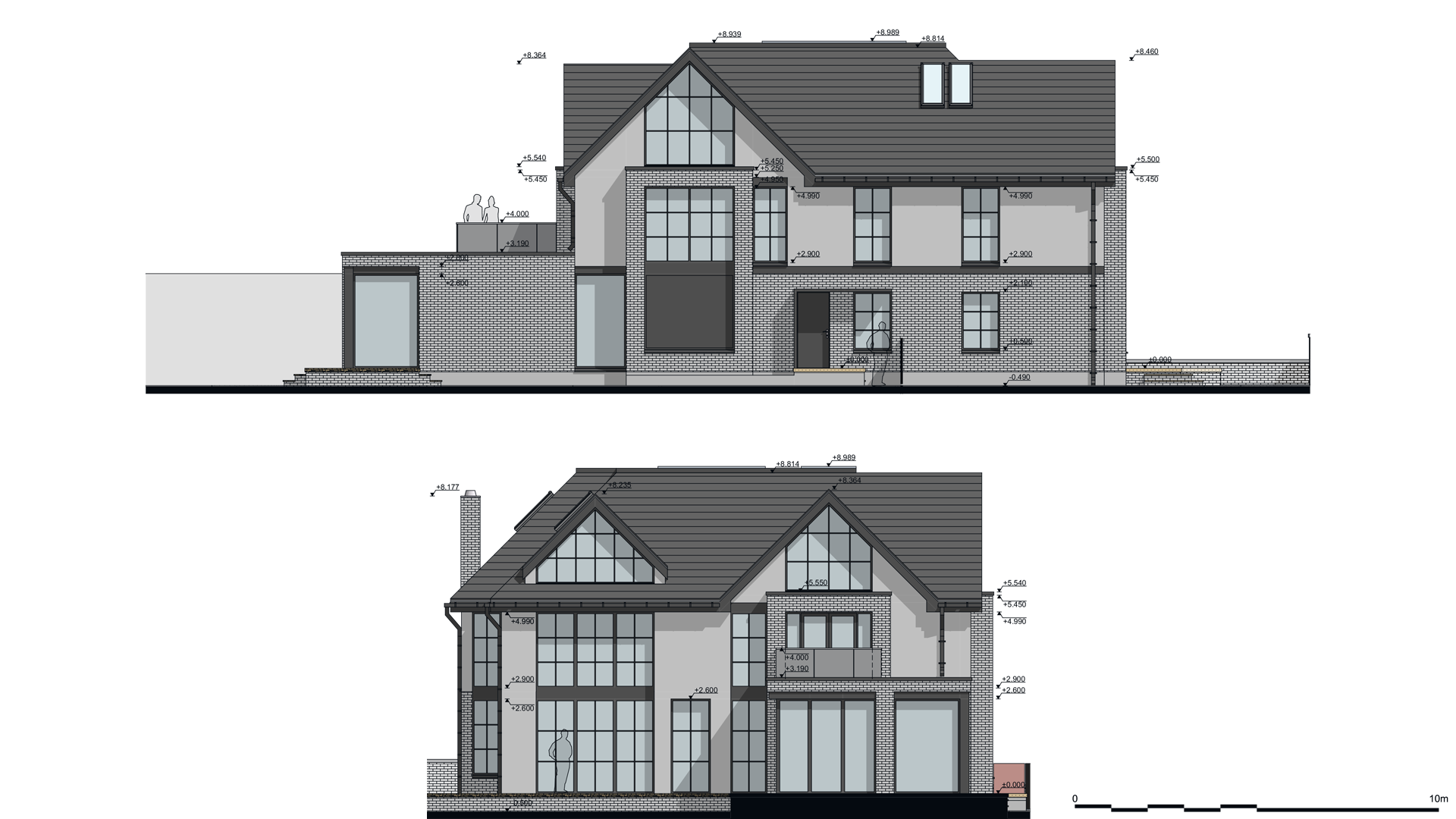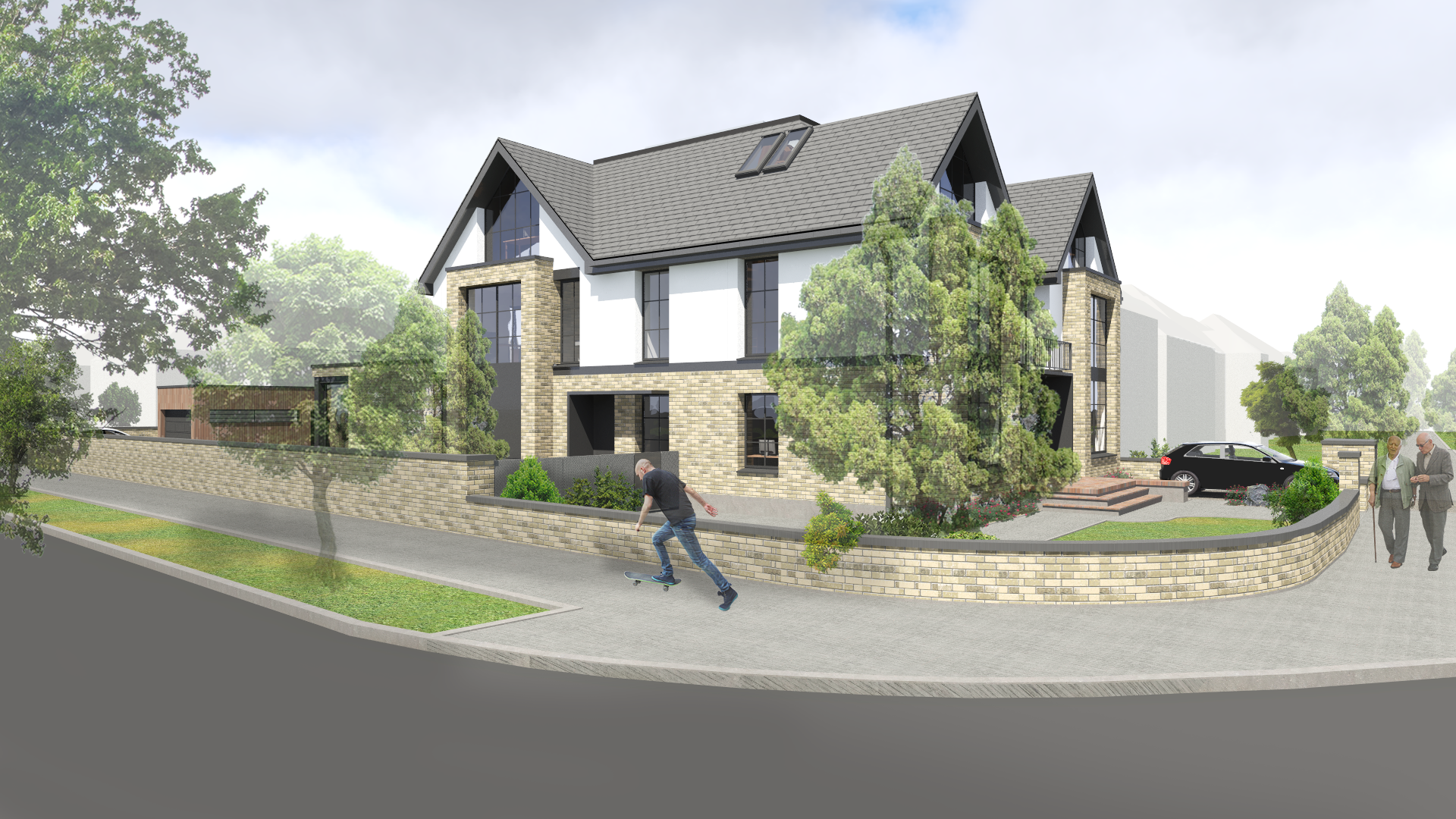2 CHADWICK ROAD, WESTCLIFF-ON-SEA
Family House
Our clients had a vision of creating a family home achieving design features that all parties desired. We were given a brief to achieve a contemporary dwelling with Victorian features to three of the main elevations. Internally our clients wished to achieve 3 levels and gain the maximum amount of floor space achievable while maintaining the principle form of a two-storey dwelling.
Project details
A9 Architecture Fee
£6,000
£3,000 - Design Stage | £3,000 - Construction Stage
Local Authority: Southend-on-Sea Borough Council
Estimated Project Cost*: £400,000
*Costs will vary depending on your choice of contractor and your location. Always get multiple quotes to ensure competitive pricing. This estimate does not include internal finishes such as furniture and flooring.
Meet Dan, the lead Designer
Our client was looking to achieve a contemporary family dwelling with a high level finish. The site is located on a corner plot within a desirable area which therefore required a design with street presence and curb appeal.
Solution
Working with the existing structure restricted the design process and the overall concept. A replacement dwelling provided the opportunity of working on a blank canvas which then enabled us to achieve all the elements of a modern family dwelling which was the brief. Replacement dwellings have the added incentive to make a saving on VAT on materials and products which are supplied and fitted. To achieve the three-storey element while maintaining the characteristic of the area, a crown roof was located over with large crittall window gables.
PROPOSED SITE PLAN
PROPOSED GROUND FLOOR PLAN
PROPOSED FIRST FLOOR PLAN
PROPOSED FIRST FLOOR PLAN
PROPOSED ROOF PLAN
PROPOSED SECTION
PROPOSED ELEVATION
PROPOSED ELEVATION
BLOG
Read more about this topic on our Blog or visit our Advice Centre.

