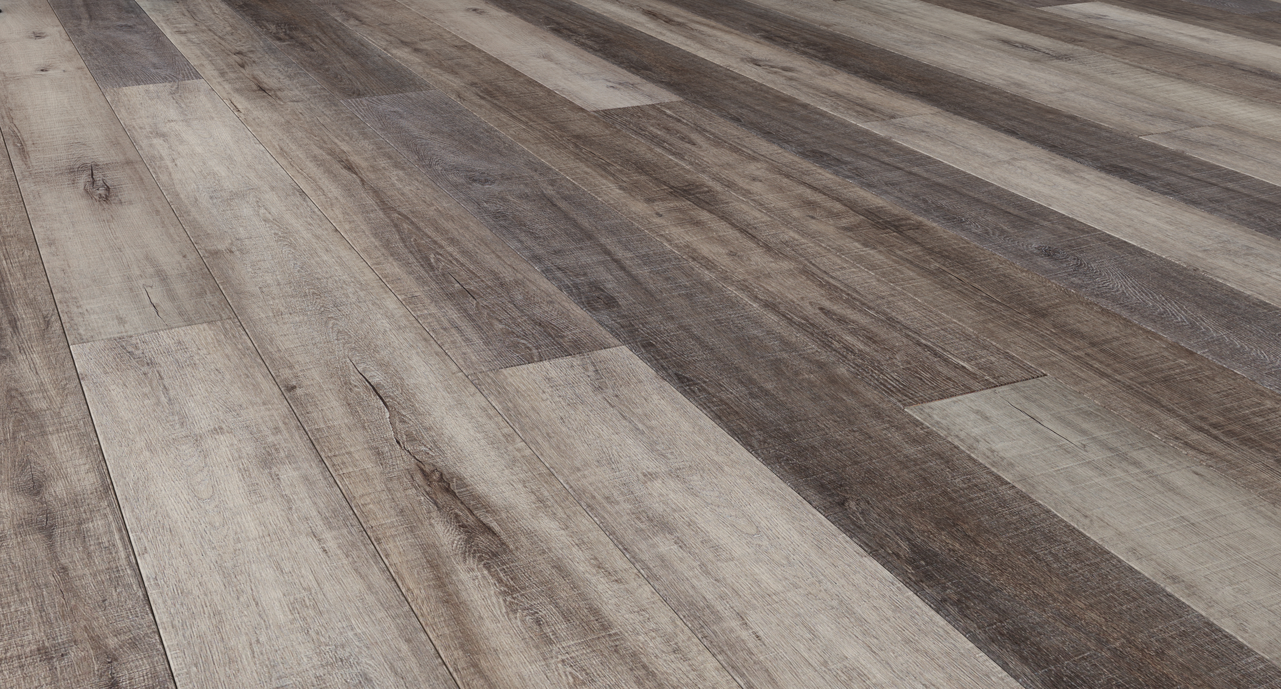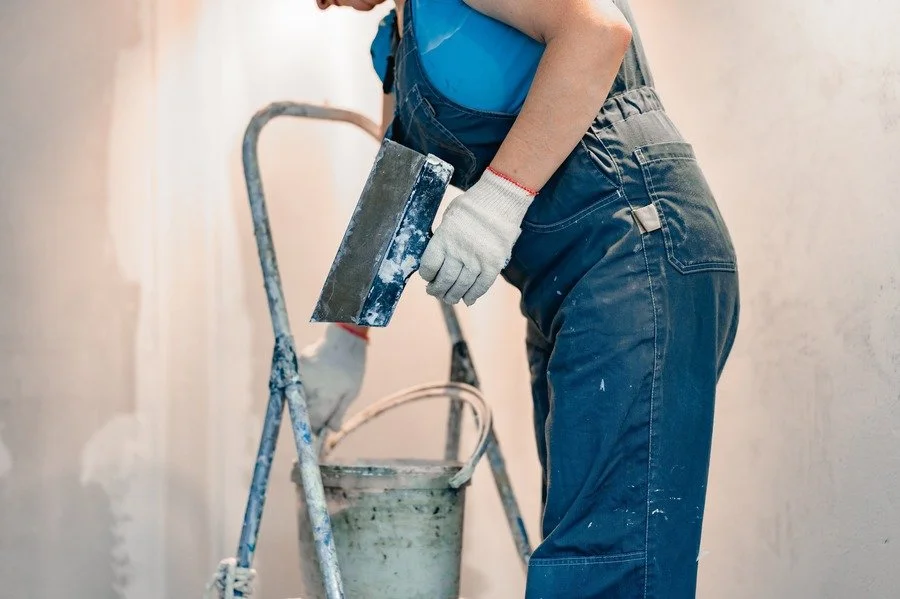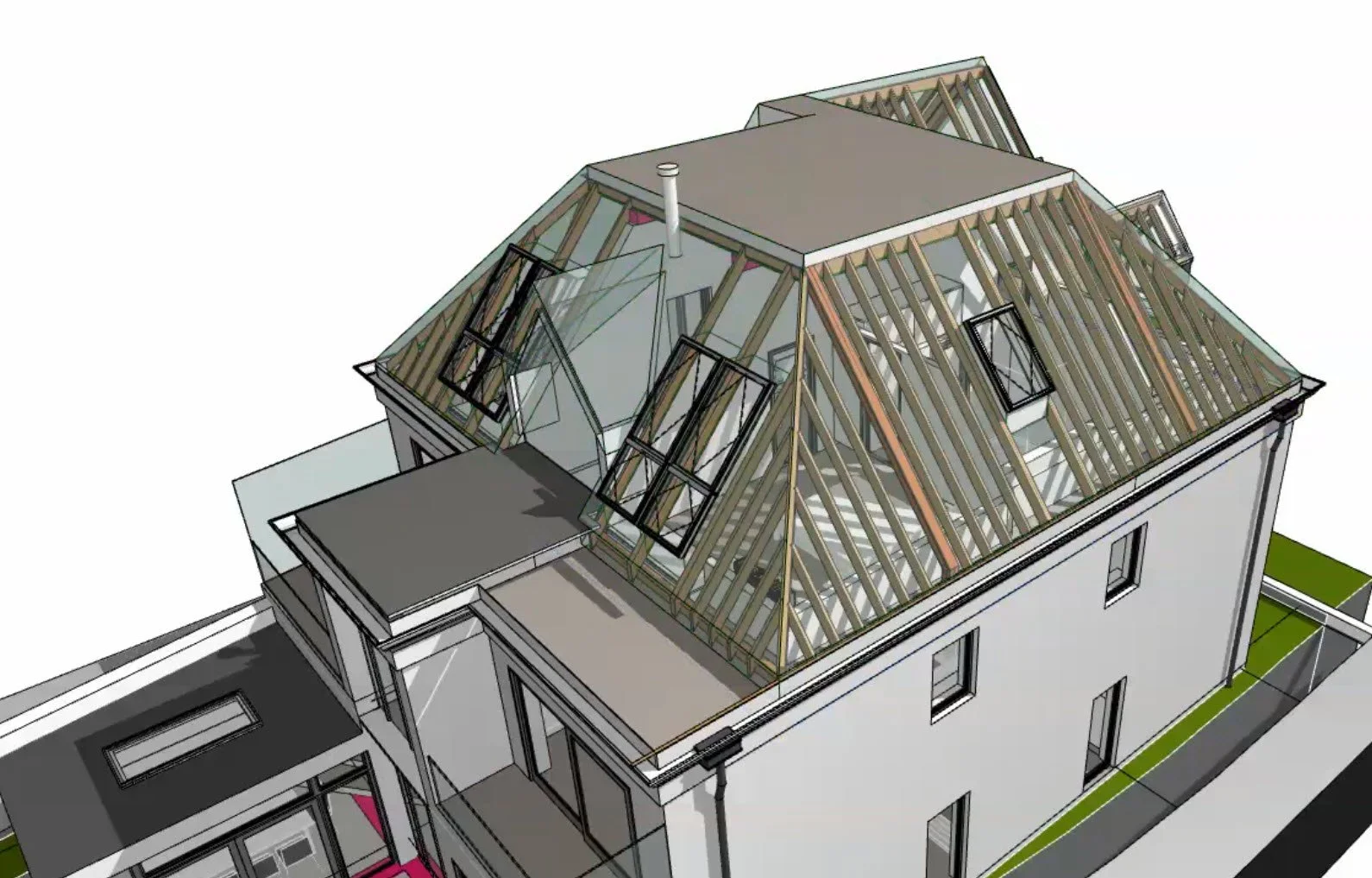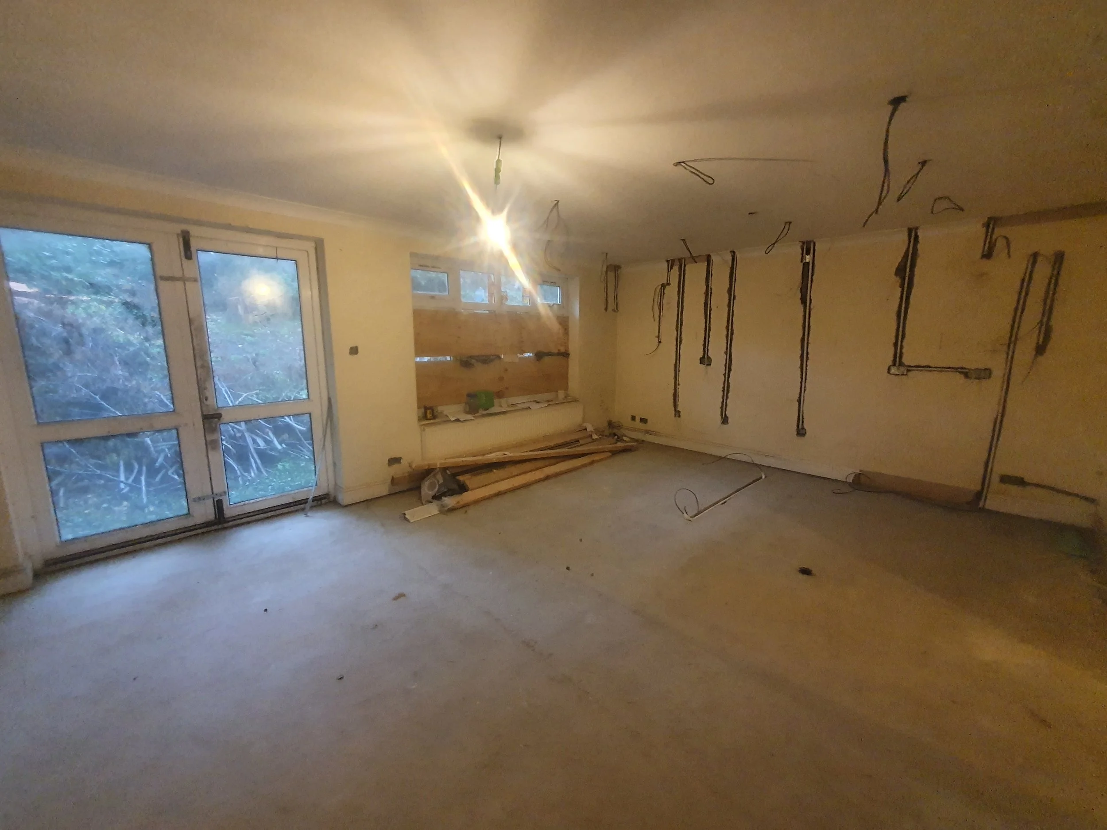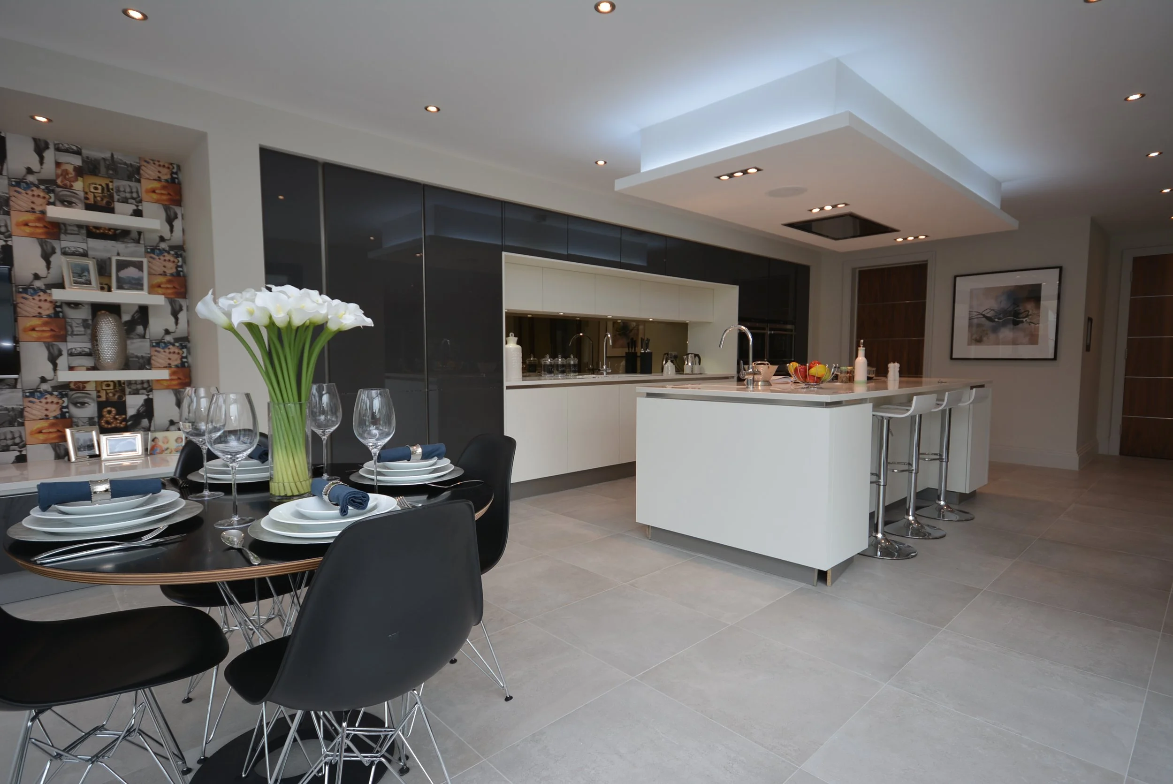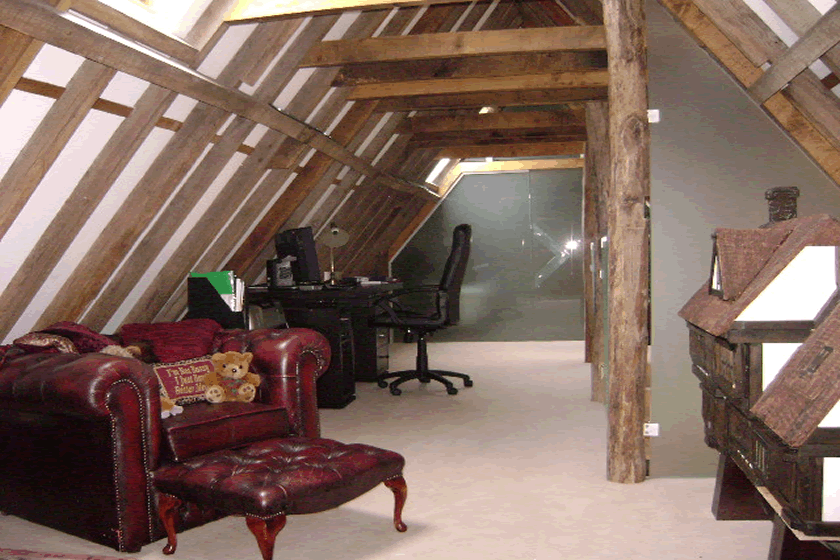KITCHEN RENOVATION IDEAS
Decades ago, the kitchen was hidden in the back of the house. It was a place where meals were prepared and dirty dishes were washed. Fast forward to 2020 and the kitchen has a much different role. Today, the kitchen is the focal point of the home, the place that brings everyone together at the start of the day or after a long day way. Now instead, the kitchen is paraded in all its beauty and warmth at the very center of the house.
Kitchens have changed a lot over the decades and planning for your kitchen remodel is very important. Technology advances and changing social dynamics have contributed greatly to the rise of the modern kitchen. There is a far bigger focus on open concept homes that revolve around the kitchen so everyone can be together. As with any modern design trend, clean and simple styles have become favorites for homeowners with natural light becoming an essential aspect of the overall look and function of the kitchen space.
With advice from our design experts, here are the top trends in kitchen design we expect to see in 2020.
Connecting With The Great Outdoors
Literally! Homeowners are connecting the kitchen to an outdoor space or patio. They are also adding entry points from the kitchen to outside entertainment areas. By installing a glass door in your kitchen, you can easily connect these two spaces in your home.
Smart Kitchens
Technology has entered the kitchen in full force and not just in the form of fancy gadgets and appliances. Today, you can have a kitchen with technology integrated into every function and appliance–from the faucets to the fridge to the lighting. This is what we call a smart kitchen.
Smart kitchens are an evolving aspect of design. In fact, a lot of kitchens today are built smart from the ground up. For older kitchens, sensors, smart gadgets and other devices can be added to for convenience to the homeowner.
Refrigerators that can alert you when your groceries items are running low or a coffee maker programmed to have your coffee ready when you wake up. There is also a gadget that monitors your eggs, telling you which ones are almost going bad. Do not forget to update your lighting system–allowing you to control all the lights from your smartphone or tablet.
This is one of the biggest trends going into 2020.
Effective Storage Solution Cabinetry
One of the biggest annoyances with kitchen cabinetry is the unnecessary waste of space. The way the basic shelves and drawers are structured leaves a lot of wasted space.
One of the foundations to a functional kitchen is kitchen storage. If it is inadequate or ineffective, you will be faced with endless frustrations and challenges. To counter these storage challenges, homeowners are starting to look for better storage solutions within the cabinetry. These can include: appliances garages for small appliance, drawer dividers for cutlery & utensils, pull-outs for spices, tray dividers, roll-out trays and caddies for pots & pans; as well as wastebasket cabinets for garbage and recyclables and/or deep drawers. These will make it easier to store foods, drinks and small appliances.
Hardwood Flooring is Still the Shining Star but Ceramic Tile is on its Heels
Hardwood flooring is still very popular when it comes to kitchen flooring. But the second most popular option, ceramic flooring, is about to get more attention. Thanks to technology, ceramic flooring now comes in a wide variety of designs and styles and sizes.
For example, you can get ceramic tiles that look exactly like hardwood flooring. So if you want to retain the hardwood look but wanted a material that is easier to maintain, consider using ceramic. In addition to wood, ceramic tiles can be designed to resemble a range of other materials including natural stone.
In terms of size, you do not have to go for traditional sizing any longer. It seems like the sky is the limit with variety and larger format tiles. You can get single plank tiles that resemble actual wide planks of hardwood once laid down on the floor. Or you can get custom cut tiles to create a uniquely patterned kitchen.
Single Level Multipurpose Kitchen Islands
Kitchen islands are no longer an afterthought or something small to squeeze into the space. They have become focal points and the hub of the kitchen. One of the changes emerging is the single level larger sizing, serving multiple uses; especially since we are seeing less wall cabinet space in kitchen design. The kitchen island is meant to create an impact, and its design must make a statement.
They will have storage solution cabinets and be fitted with various under-counter appliances while also providing seating–serving as a casual dining and/or drinking bar. To accommodate the increased size, we are seeing a tendency for the kitchen island to extend into living room spaces in homes with open plan designs. This ensures the kitchen island can be multi-functional without cluttering up space in the kitchen.
Light colors help to visually expand the space
The lighter the kitchen, the larger it can feel. Sometimes, if there is a good view out a window, I like to focus on bringing the outdoors in and using nature to dictate the palette. Keeping an especially light palette on countertops, backsplashes, walls, and millwork also helps a small kitchen feel more open.
Do not skimp on lighting
You can never have enough lighting in a kitchen, and I always down-light with decorative fixtures over the island and prep station, maintaining that good lighting, and plenty of it, is incredibly important while cooking. Use flush or recessed fixtures, and don’t forget about under-cabinet lighting.
Questions to ask yourself before you start a kitchen remodel
1. What is your objective?
Are you planning to sell your apartment in three years? Are you intending to spruce up for that sale?
2. How long do you plan to live in the home?
If you’re going to be living there for one or two years, you probably want to consider a different type of renovation, something that’s maybe not as costly or something that’s more timeless and traditional in the aesthetic that’s chosen by your design team. If you’re going to be living there a little bit longer, then naturally you’ll be spending a bit more and designing something that you really love.
3. Do you have children?
If so, where are you going to store everything? Are you going to have a kitchen with a magnetic board; do you hang your children’s artworks? Resilient, easy-to-clean materials, whether wood or stone, are also ideal for kid-friendly kitchens.
4. Do you have allergies and health issues to consider?
If someone in your family suffers from asthma or other breathing issues, let your contractor know.
5. Will you be living in your home during the renovation?
It adds to the lead time and the construction duration, so that’s something that’s very important to know.
6. What is your budget?
This question has to be something that’s first answered for yourself, so you understand what amount of money you want to spend. Once you have a number, add a 10 to 20 percent contingency.







