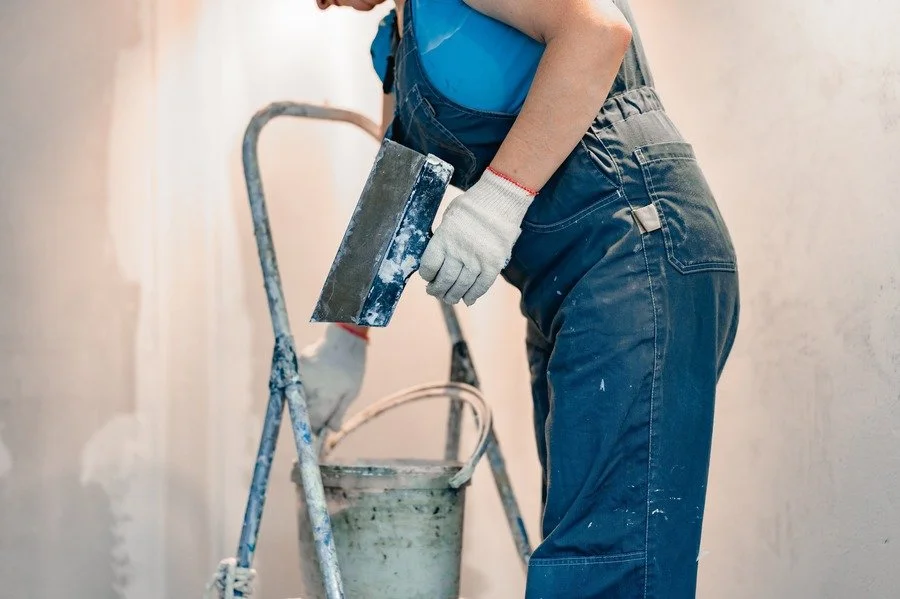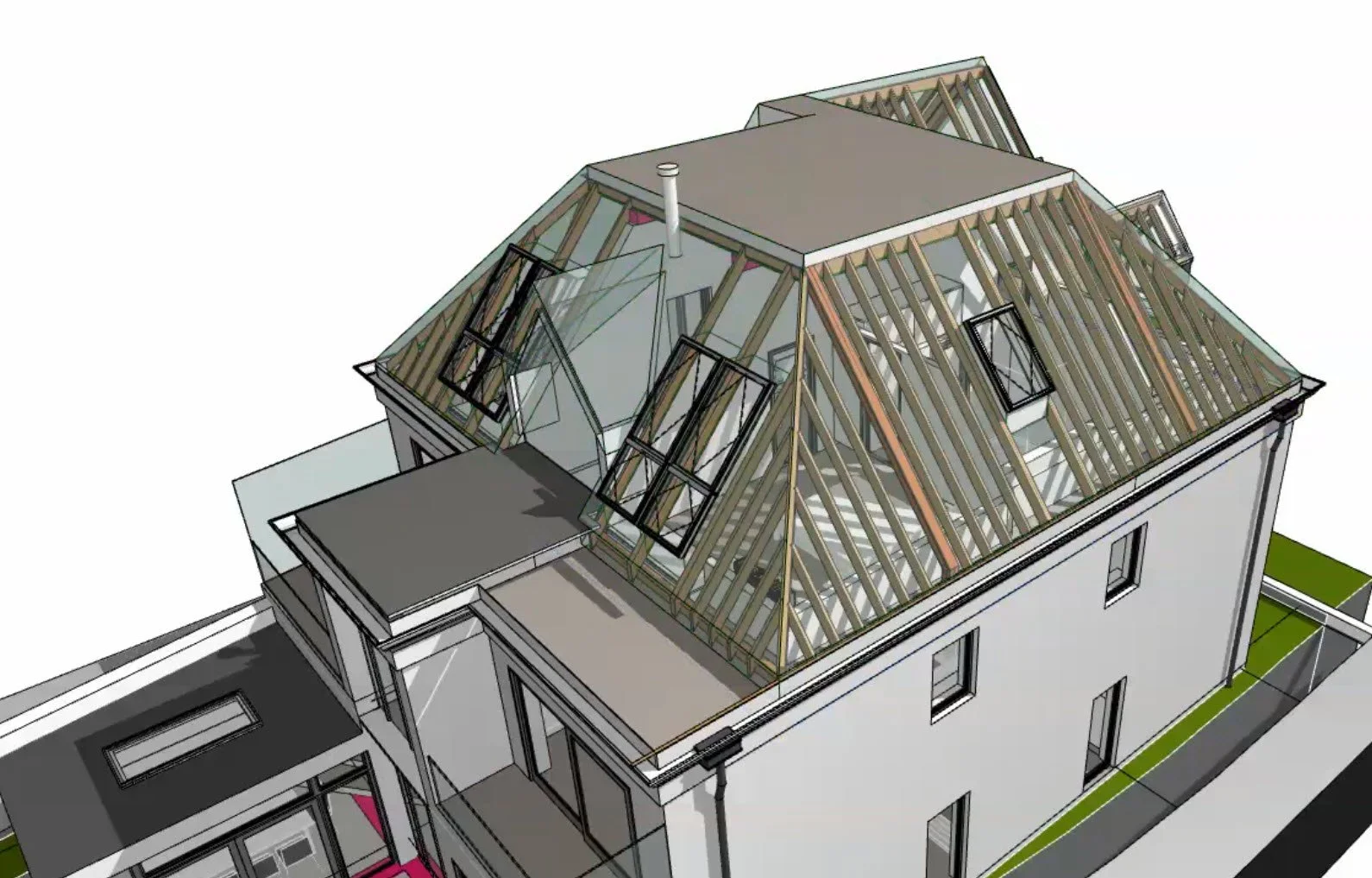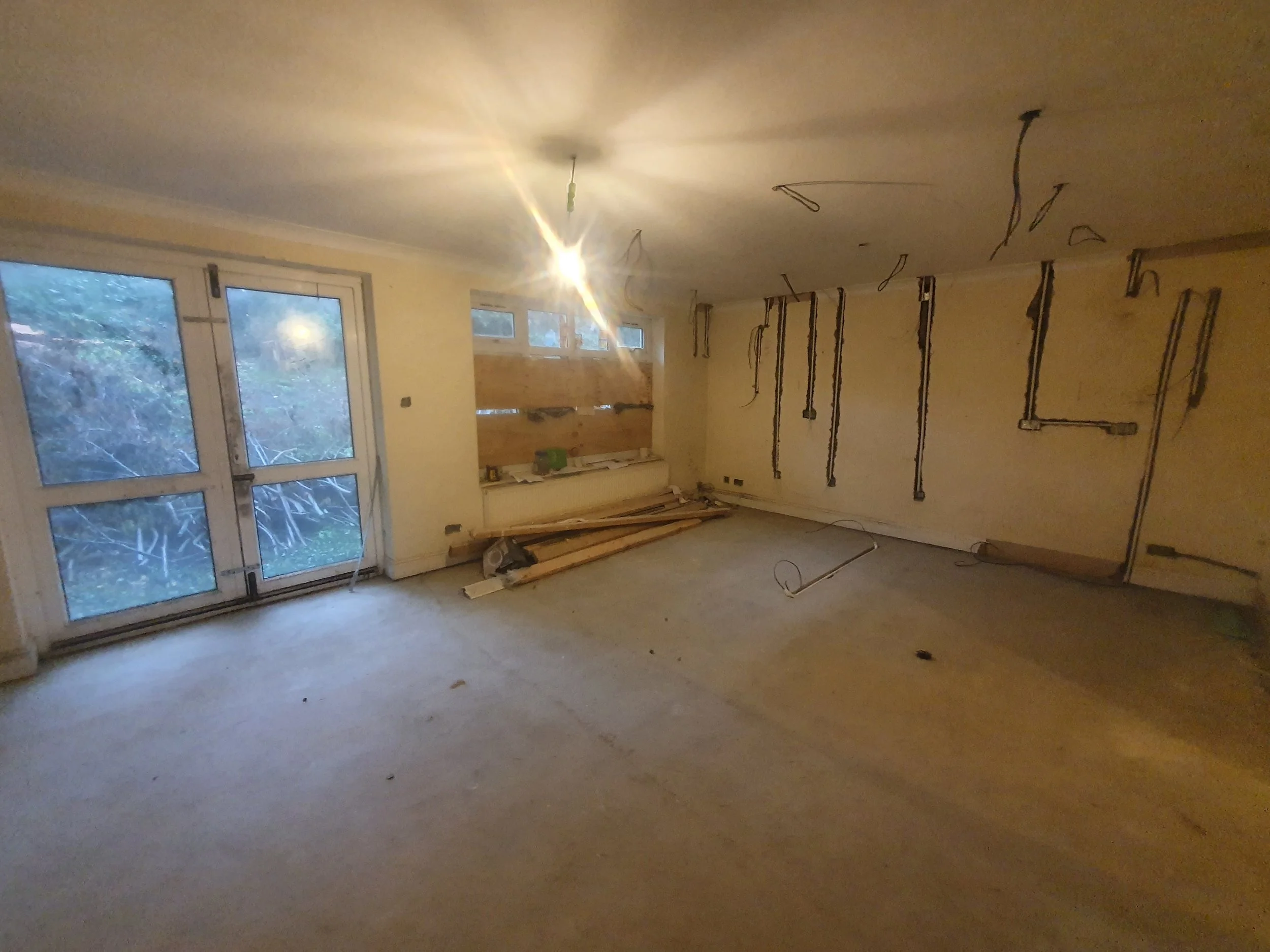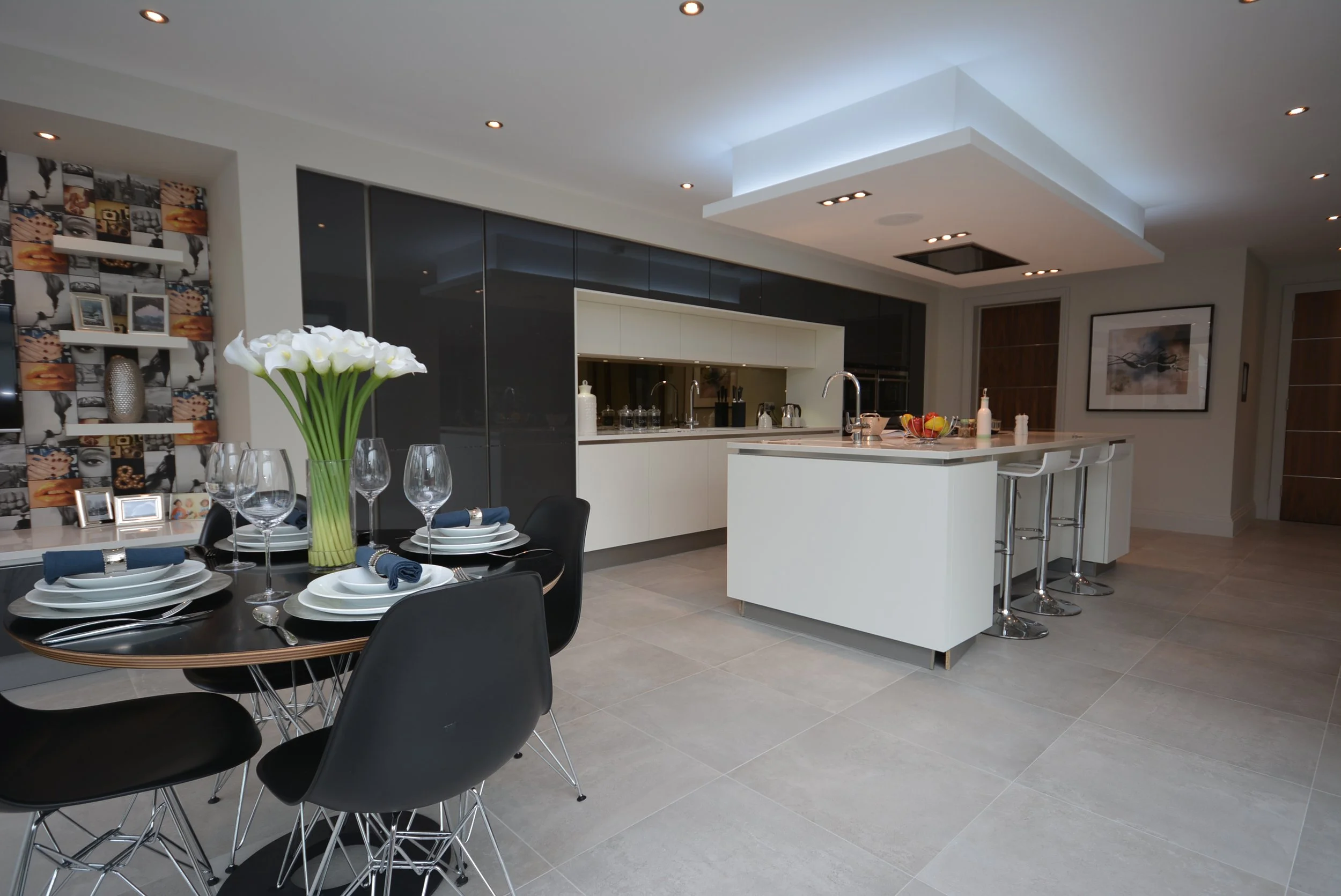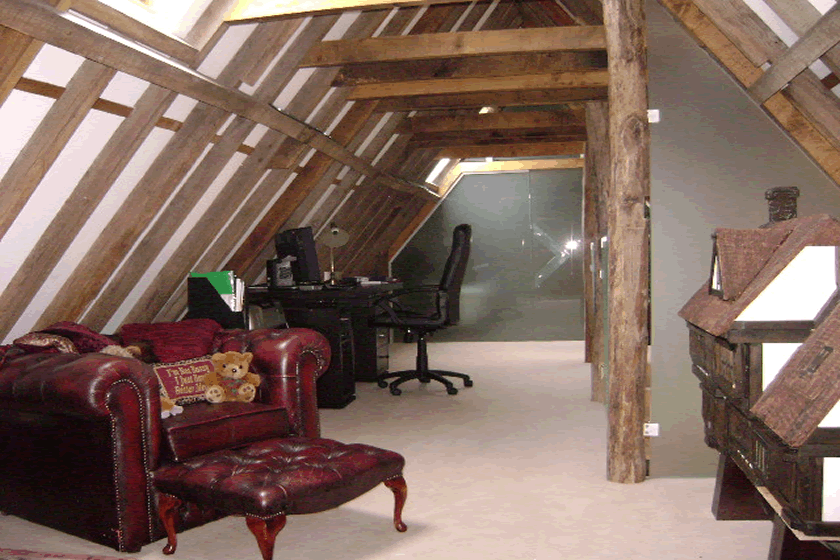HOW VR TECHNOLOGY IS CHANGING THE WAY ARCHITECTURE COMPANIES DESIGN YOUR HOME
Nowadays, if we want to stay competitive and successful in business, we have to keep abreast of the latest technologies. Customers prefer solutions that can provide more benefits and opportunities. Virtual reality technology has seen rapid developments in recent years and this is most apparent in the architectural, engineering and construction industry. It helps to represent objects in conditions as close as possible to real ones, and as a result not to lose money on fixing bugs during the construction. Every design will soon be made using virtual reality; enabling the user to fully immerse himself in a 1:1-scale, 3D (BIM) model which can be manipulated and provides an incredibly accurate sense of presence in a space that’s yet to be built. Urban bureaus can use VR to visualize monuments, buildings and other cultural and historical heritage.
What is Virtual Reality (VR)?
VR is a multisensory, immersive experience of an artificially simulated 360-degree-view reality presented through a headset. For the uninitiated, VR technology is a term used to describe a three-dimensional, computer-generated environment which can be explored and interacted with by a person.
History of VR
Did you know that VR (Virtual Reality) has been around since the 1960s? Back in the day, it consisted of a giant machine called The Sensorama, which users would sit inside to experience flashing lights, surround sound, and even a vibrating chair. Jinkies. Sadly for The Sensorama, people just weren’t into the concept so it never made it past prototype stage.
How things have changed.
Architecture is a graphic science. If it was a coin, then design and technology would be its two sides. The techniques to visualize a space and the features that enclose it has gone through a topsy-turvy journey. Classical architectural designers were artists who made detailed drawings and sketches of working details to come up with magnificent buildings. With the advent of the internet and computer technology, in the 80s Computer-Aided Design software (AutoCAD) began to emerge to make the process of making complicated technical drawings easier. Along with this, Adobe began developing their creative suite so that artists could draw and paint on programs like they did on paper. In 1997, the first 3D printer Z402 was marketed by Z Corporation. Lumion, Max and V-Ray were 3D rendering and visualization tools later added to this arsenal. The next step of this evolution was the BIM software for building and the application of extended reality to envision a space in real time. This combination of building and visualizing tools could potentially change the way designers work.
We Give our clients the opportunity to make a choice
Virtual reality offers benefits that, just years ago, were hardly even imaginable. Projects can be walked through before being built; the interiors fully visualized before all the details are decided. It allows us and clients the ability to work as true collaborators in the design of a project.
If you have had any experience in the realm of architecture, one of the most difficult tasks for anyone can be visualizing a space. Properly visualizing a space not only helps bring your Zaha-inspired ideas to life but appropriately helps you tackle things like construction logistics, the types of materials needed and the reality of your design.
Virtual reality makes this process far easier. Though 3D modeling is still a powerful tool. Application of virtual reality visualization in architecture allows you to check out specific elements, materials, environments, and construction needs.
Moreover, with VR you can bring to life some of the environmental factors that may impact even the whole building (not just interiors). For example, overlay VR environment data with your project to test safety elements, sunlight, heat exposure and so on. It will make possible to use environmental data to check out how the sunlight looks in a specific room. Finally, this visual feedback can be recorded and incorporated into the final design.




