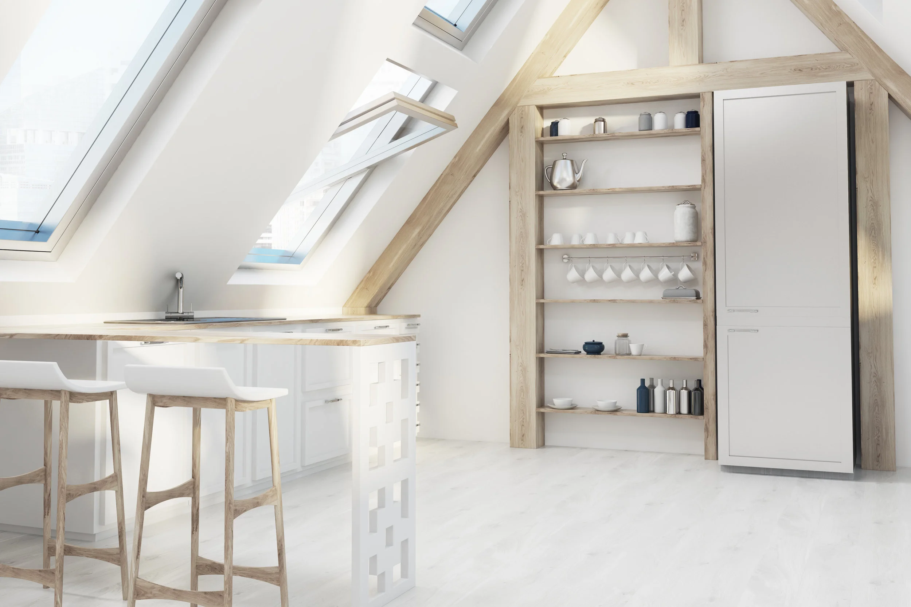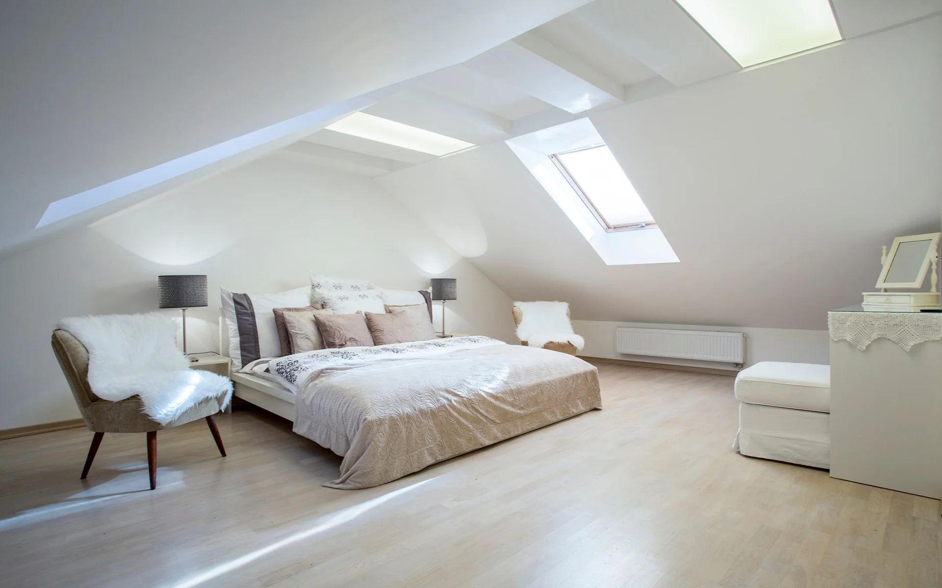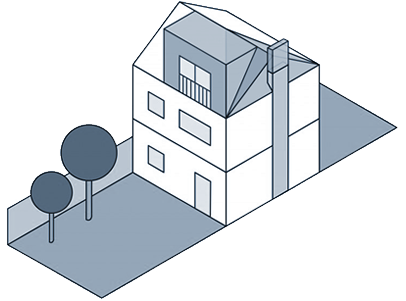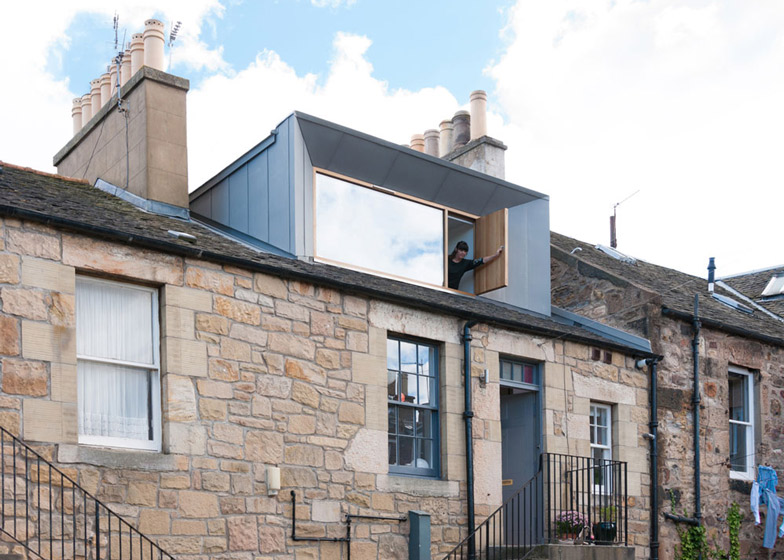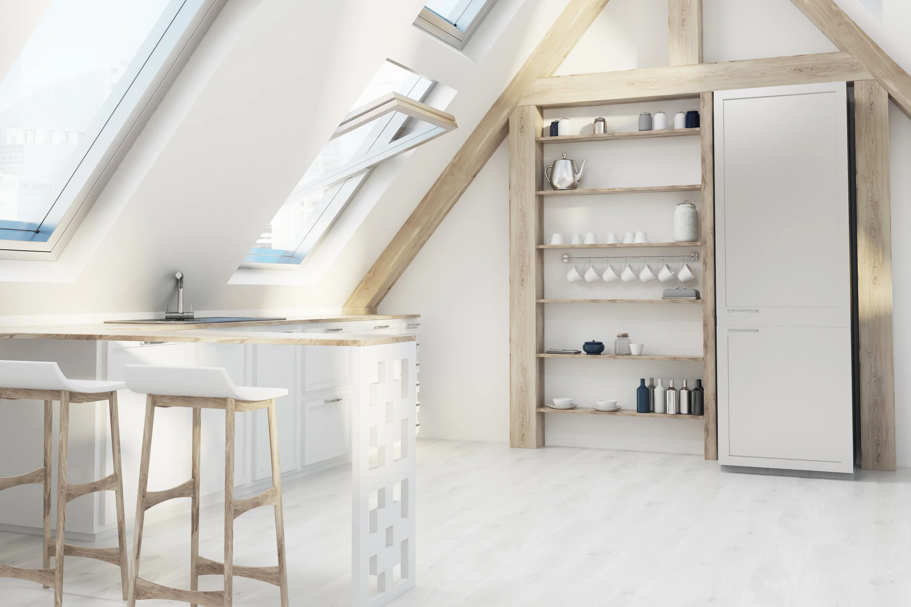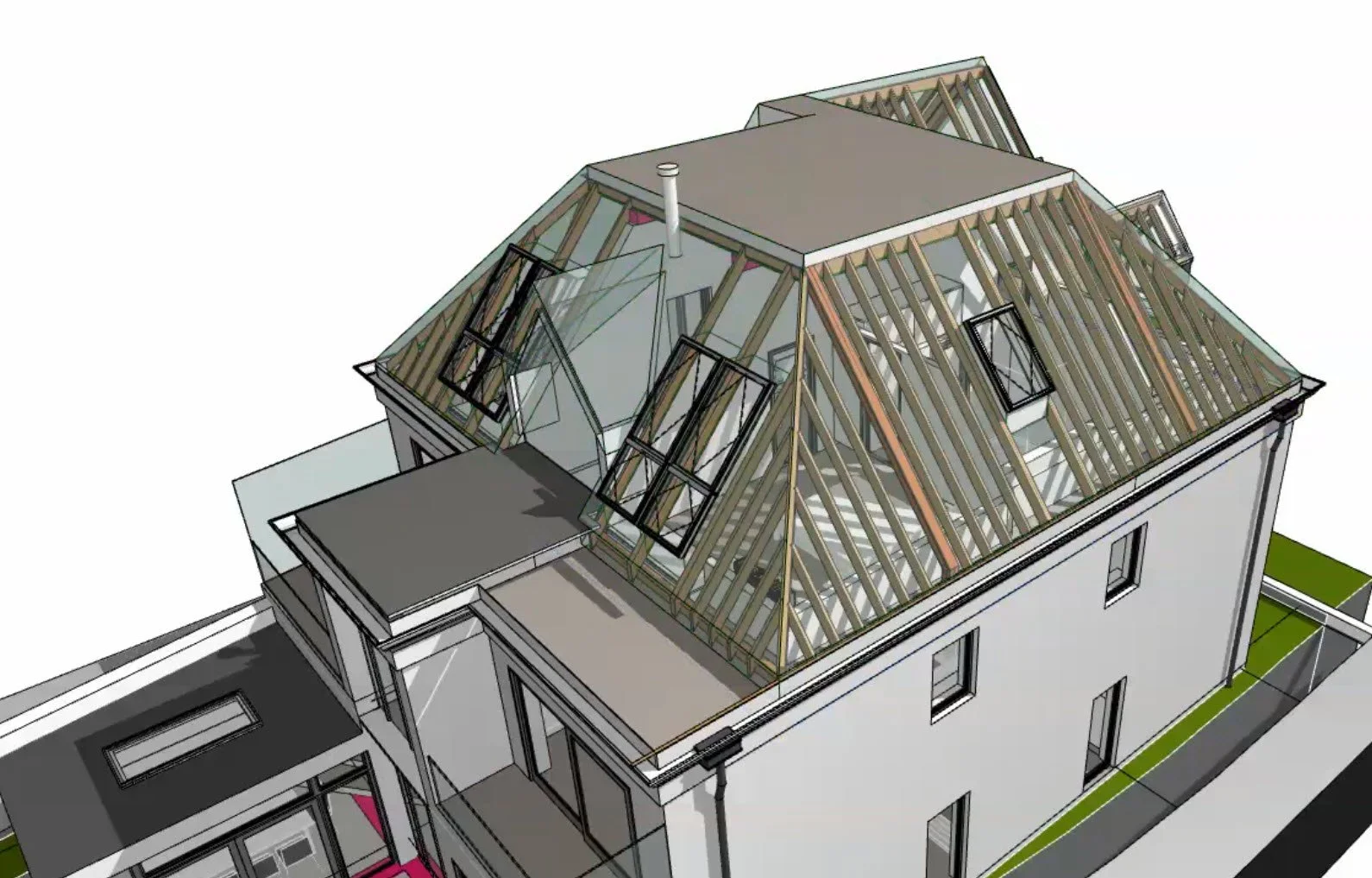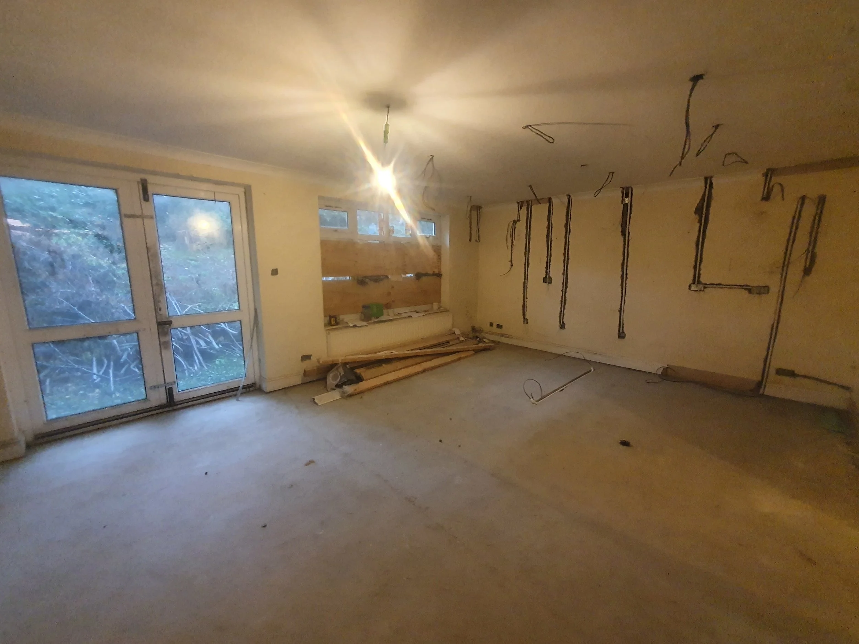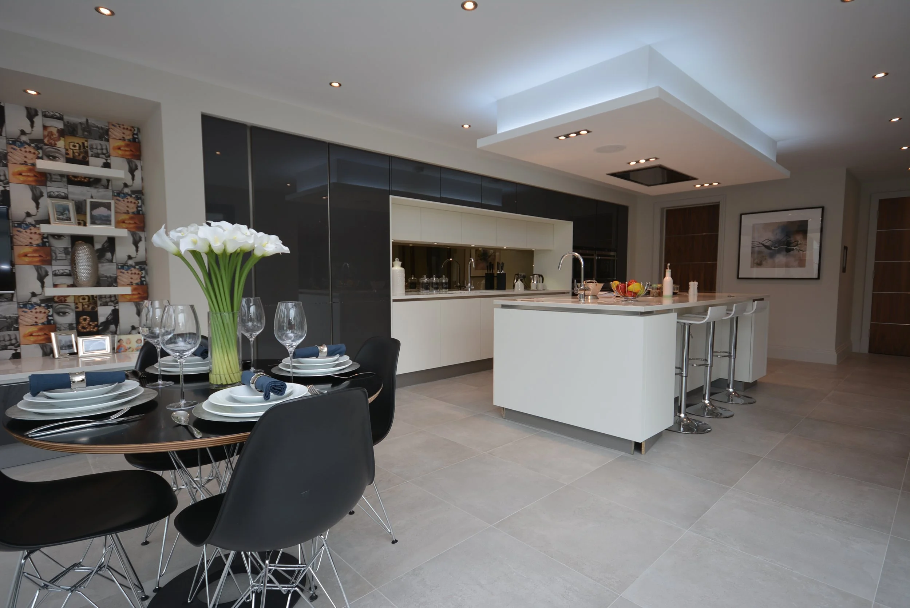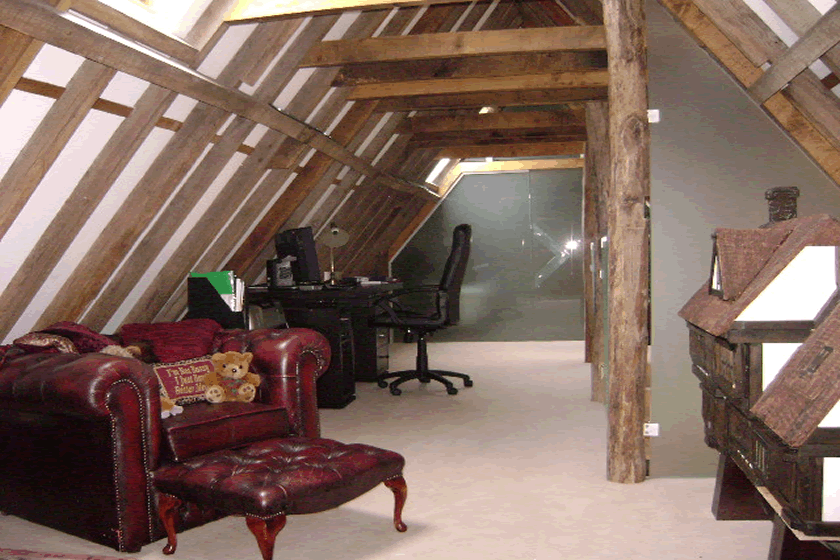HOW MUCH DOES IT COST TO CONVERT A LOFT IN 2019?
If you need more space in your home, but moving is not an option, then it makes sense to make better use of your existing space. A loft conversion could be a great way to add the space you need, but requires careful consideration and planning, but at what cost?
This price will depend on the structure of your roof, the available space you have in your loft, and alterations that may need to be made for the staircase. On top of this, you have the added cost of interior design.
Because most loft conversions do not require planning permission, they are often considered to be one of the simplest and most cost-effective ways of adding living space and value to your house. At the core, there are two different types of loft conversions - one that requires no change to the loft structure, and ones that do. We will explore various versions of these below.
Loft Conversion Costs and Prices in the United Kingdom
Converting your loft is a relatively cheap and easy way to increase the size and value of your property – but how much does a loft conversion cost? Find out the average price of a loft conversion in our guide to loft conversion prices in the UK.
Why Convert your Loft?
Loft conversions are one of the most popular home improvement projects in the UK because they:
Add value A loft conversion can increase the value of your property by as much as 15%, says the Federation of Master Builders and as much as 20% according to Nationwide Building Society.
Are cost-effective Loft conversions are a cheaper way of expanding the size of your home; in comparison to a full extension or moving home completely, the cost of a loft conversion comes in a lot cheaper.
Are simple to carry out Loft conversions are pretty simple and relatively hassle-free to carry out – they can usually be completed in a week or two.
Are extremely versatile - You can use your loft conversion for a variety of purposes; as an extra bedroom and bathroom, as a lounge or additional living area, as an office or even a gym or home cinema.
One of the biggest loft conversion cost factors is location. To illustrate this, below are some average loft conversion prices from across the UK.
Want to know how much your project will cost?
Room in Roof Loft Conversion
Prices start at around £15,000 for a room in the roof loft conversion, which is the cheapest and most straight forward option. This will usually involve:
Added insulation
A staircase
Skylights
Electrics, lighting, and heating
Fire safety measures
The total cost will depend on what level of quality you’ll go for regarding each of these aspects.
Hip to Gable Loft Extension
Another popular option is to carry out a hip-to-gable loft conversion. This involves converting the hip (sloped) side of the roof into a flat edge which provides additional space inside the loft. The hip-to-gable loft conversion price will also vary depending on what else you have done to the loft, however:
Hip to Gable Loft Conversion costs between £30,000 and £35,000
Dormer Loft Extension
One of the most popular options is the dormer loft conversion, which extends outwards from the back or side of the roof in a box shape. Dormers are sometimes referred to as kennel or box conversions and provide some additional space in the loft room. Dormer loft conversion prices vary depending on how many dormers you add and what else you do to the loft, but on average:
Dormer Loft Conversion costs between £19,000 and £30,000
Changing the Roof Structure
These have the potential to be the most costly and the most difficult of all loft extensions, as they require the removal and rebuilding of an entire roof. This may be necessary either because the existing roof is not an appropriate shape, or because it is not structurally sound to undergo any of the simpler extensions.
Unfortunately for the homeowner, this type of loft conversion requires planning permission, which is not only a hassle, but is an added cost. The average price of changing your roof structure is anywhere upwards of £40,000.
Adding Natural Light
The loft room will require a means of getting natural light and ventilation.
Rooflights
The most straightforward method is to use rooflights that follow the pitch line of the roof. This type is fitted by removing the tiles and battens where the rooflight will be fitted. The rafters are cut to make way for the rooflight after suitably reinforcing the remaining rafters. The rooflight frame is then fitted and flashings added before making good the surrounding tiling. This type of window is the most economic, and more likely to be allowed without planning permission.
Dormer Windows
Dormers not only give natural light but can add space to a loft extension. They are particularly effective where the pitch angle is high, as the useful floor area can be increased. The mansard type will give maximum conversion roof space because it projects the maximum available head height, thus giving a greater usable floor area. A hip to gable conversion has a similar effect.
Thinking of converting your loft? Book a free consultation call with one of our experts to find out which of these options is best for your home.

