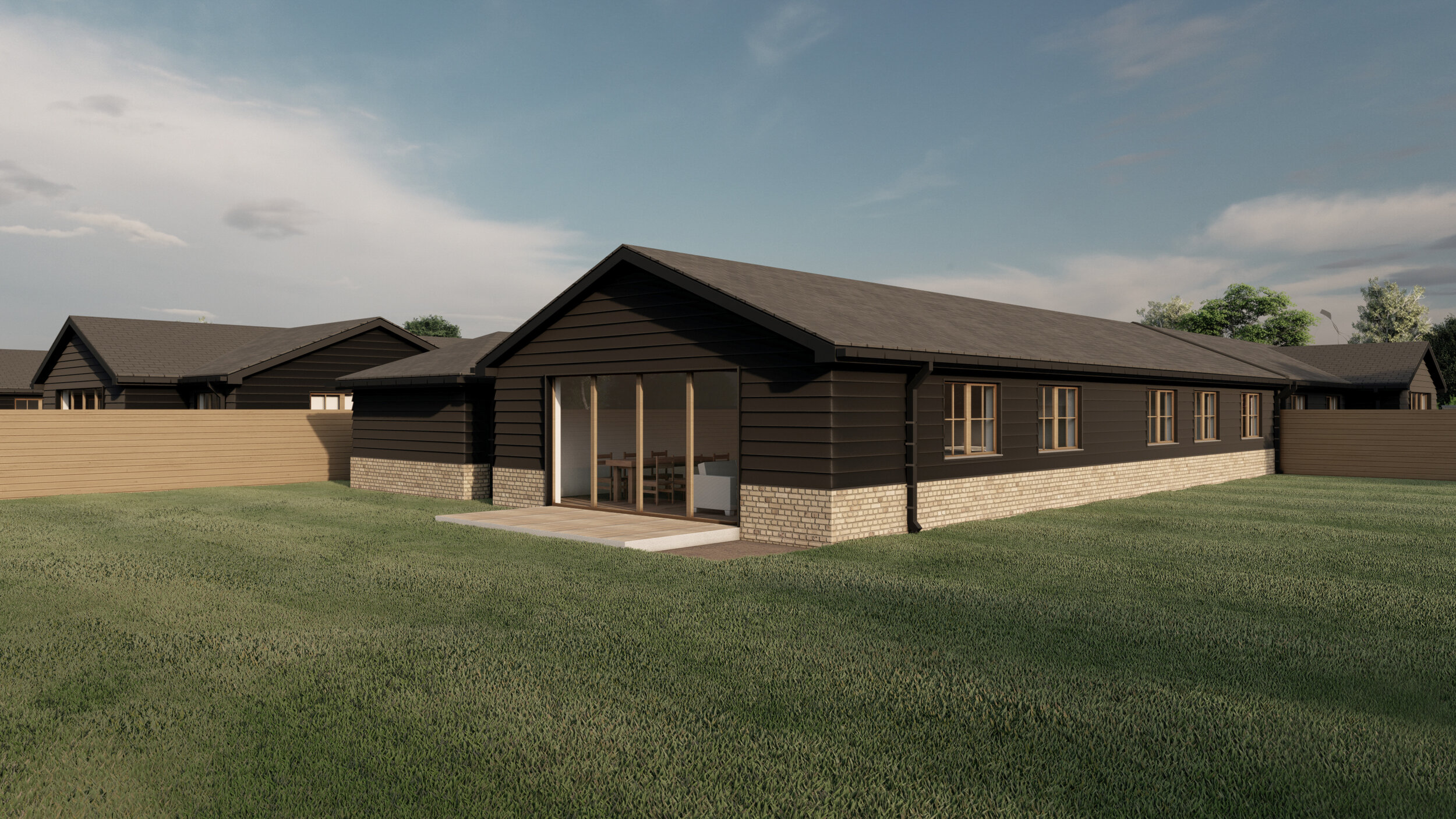OCKENDON KENNELS
LOCATION
Ockendon Road, North Ockendon, Essex
TYPOLOGY
Residential
AREA
-
YEAR
2017 - Present
Redevelopment & Conversion of Ockendon Kennels to 14 Residential Dwellings.
The site which is approximately 3.9 hectares in area, forms a broadly rectangular area of land, running in an east-west direction. The sites western and northern boundaries adjoin open land in agricultural use; the southern boundary adjoins a field, which is also the ownership of the applicant, but separate from the application site.
The site involves a range of buildings and more temporary structures associated with its historic use as kennels and for the training of greyhounds. The western end of the site is dominated by a, now redundant, greyhound track. The remainder of the site comprises a range of single storey buildings and temporary structures. The site is considered to be a generally dilapidated condition. The site is located in the Green Belt and in close proximity to the North Ockenden Conservation Area, which is located immediately to the south and to the east. The nearest neighbouring properties are located in excess of 100m to the south west and to the east.
The proposed development will look to increase the openness of the Green Belt by removing the buildings closest to the boundaries, removing all substandard lean-to’s, substandard stand alone structures and thus reducing the spread of the buildings and enclosures associated with the keeping of dogs. Within the development part of the kennels will be reduced in order to give a more open courtyard feel to the proposed dwellings. The land to the west which is presently the racing track will be removed and returned to pasture. The field to the east which is becoming wild with weeds will be also landscaped and returned to pasture. This will have a positive impact for the area helping to maintain the openness of the Greenbelt.
The proposed scheme has comparable floor area of 2260m2 to 2246m2 of permanent floor area. Further temporary structures will be removed as a result of this development.
There are some temporary structures tagged on to these building of a substandard construction of which will be removed as part of this development. The main bulk of the buildings in question are of a permanent construction. The buildings have solid concrete floors, brick walls, concrete frames and trusses. They are suitable to be converted with external insulation and cladding added. The asbestos roofs will be removed and replaced with slates. The proposed design utilises the existing layout of the buildings forming a ‘street’ to the dwelling frontages. Car parking is to the frontage of each dwelling with extra spaces at the entrance for visitors. Each dwelling has its own private garden some have their own garages. The internal layout of the dwellings meets modern living standards with all providing 3 bedrooms. The small extensions give adequate space and mitigate the need to be extended further in the future. The proposed design takes into consideration the bordering conservation area and its character. The closet cluster of historical buildings is the Hall Farm development. Buildings A-G are single storey with low pitch roofs. The proposed design for these buildings are to make these building very agricultural and simple in appearance. The use of weather boarding, brick and slates will look to express an agricultural style. Reasoned justification as to how the development will improve the character and appearance of the local area in its scale and appearance has been highlighted throughout the design explanation of this document. The development seeks to provide adequate accessibility standards for all users of the site and their vehicles (ie emergency vehicles and refuge lorries). Due to its rural location the development will be a private gated development. This will prevent unwanted visitors and increase safety.















