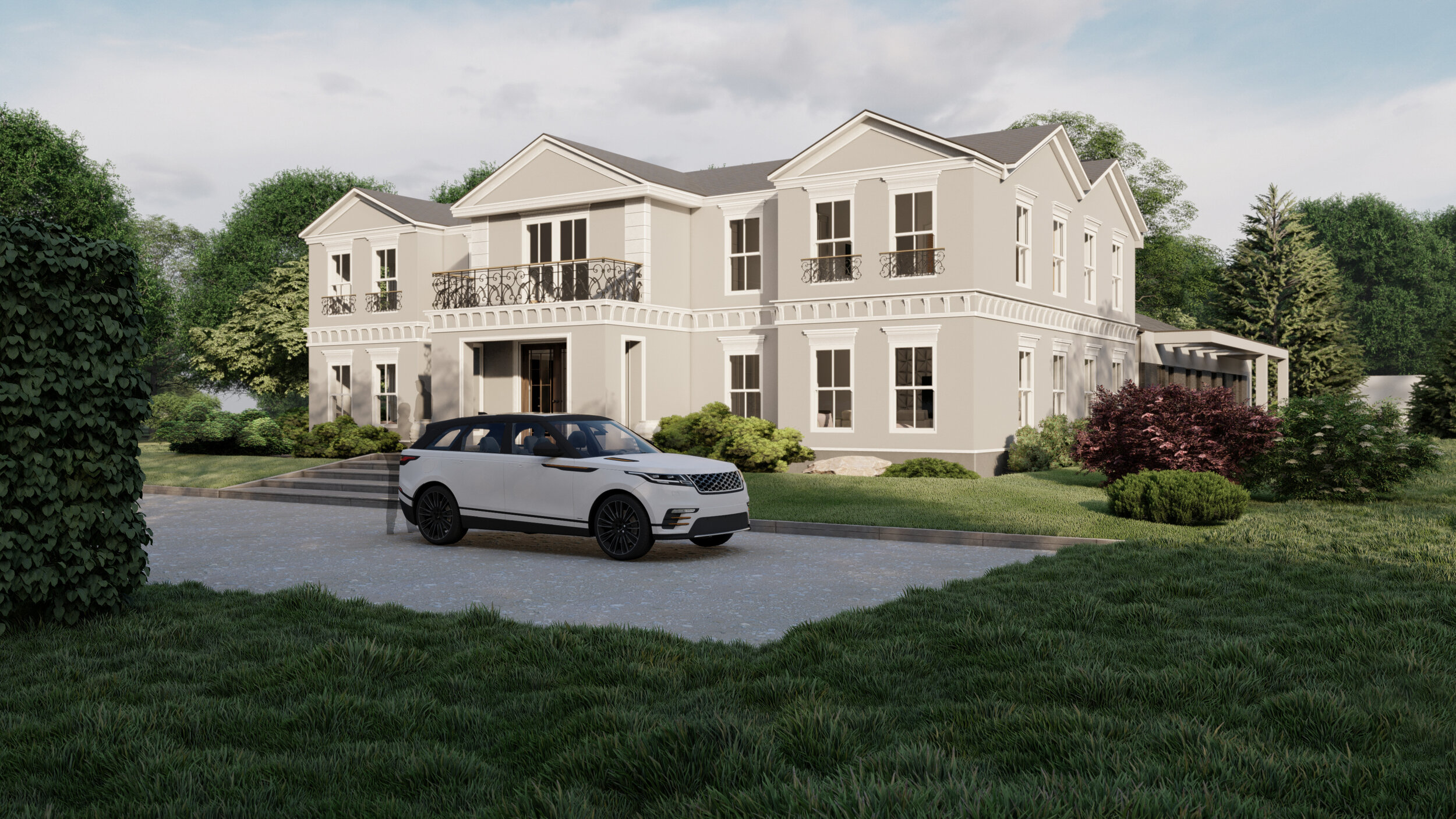Old Manor
LOCATION
Broomwood Lane, Stock, Essex
TYPOLOGY
Residential
AREA
-
YEAR
2019 - Present
The property is set back from the main road, approx.147 metres from Broomwood Lane. The Old Manor is located in quiet locality with 1 neighbours’ property, which is three story residential dwelling. The Old Manor has an area of 10799.25 m2 and is located in green belt.
The intention is to create 6-bedroom 2 storey property with 3 gables and balcony to the front elevation and single-storey rear wrap-around with central courtyard and landscaping on the site.
The proposed design achieves Georgian period architecture to the front & flank elevations of the two-storey element and a contemporary style to the single-storey rear.
The Georgian style front elevation will have 2 protruding gables located on the opposite ends of the front elevation and a larger central protruding gable with a porch and balcony over. French windows and balconies will have metal ornamental balustrades, otherwise white long sash windows will be installed with top header décor. The repeating cornice brackets will be lined up in the middle section between Ground and First floor, also roof will be lined up with Polyurethane Angled Eave Brackets. Windows and doors will be decorated with receding frame and top headers. The main front double door will be dark wooden door with glazing, to match Georgian style properties. The single storey rear section of the dwelling will achieve a contemporary element in contrast to the Georgian style to the main bulk of the dwelling. The single-story extension is designed as U – shaped creating an enclosed courtyard encased with glazed walls. The rear extensions is designed in contemporary style with white render and grey slate stone splits, white pergolas with green roof and balcony with glass balustrades. Modern type glazing with long sliding doors, double height roof skylights and glass walls to internal courtyard walls. Upward light spread would be limited by the large overhang with double as a canopy across the both sides of the dwelling. Furthermore, all windows and doors will have external blinds where practical and sunshades to courtyard area. These will be automated to prevent light pollution. The use of white render and grey clay roof tiles will look to express a modern style and white ornaments and lining around the front façade will keep in touch with Victorian style properties.
The material palette has been selected in Contemporary-Modern with hight quality finishes. The materials include white render, brown cladding, zinc interlocking panels between windows, Marley interlocking grey roof tiles with anthracite grey windows and doors and 2 lines of solar collectors laid on the main roof. The hard landscaping will look to harmonise with the traditional materials used in this area.
The site is currently residential with one dwelling and three outbuildings which we are looking to replace with single dwelling house. The site is slightly sloping with close boarded fence and trees to the boundaries and accessible from Broomwood Lane.
The proposed six-bedroom house is two story dwelling with pitched roof over and 3 gables, porch and balcony to front and single storey wrap around with hipped roof over and courtyard. The ground floor plan contains a spacious Living room, Dining and Kitchen area with large glazed folding doors to the garden and glazing all around courtyard. There are also Formal Living and dining room, wine storey, clock room, study and 2 bedrooms with en-suite each. At the rear is located gym, utility room, plant room, boot & coats room and rear entrance. The first floor plan contains master bedroom with en-suite and dressing room and there are another two bedrooms with en-suite for each bedroom.















