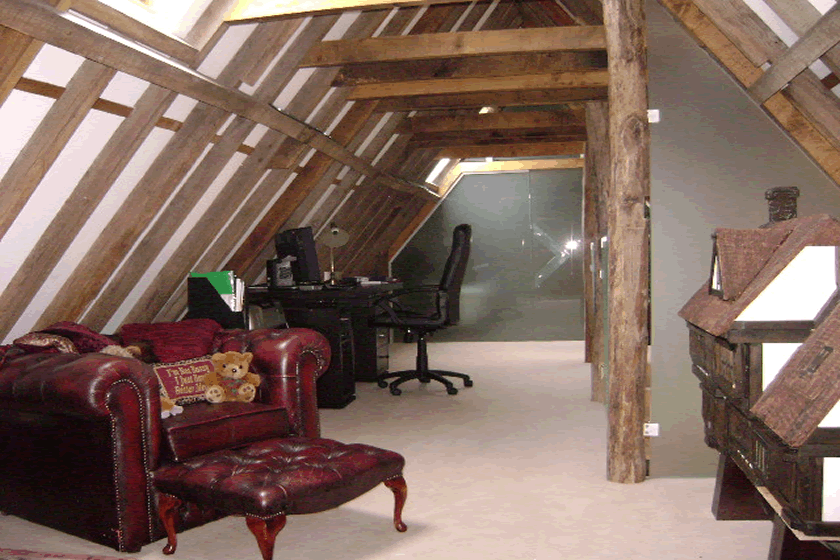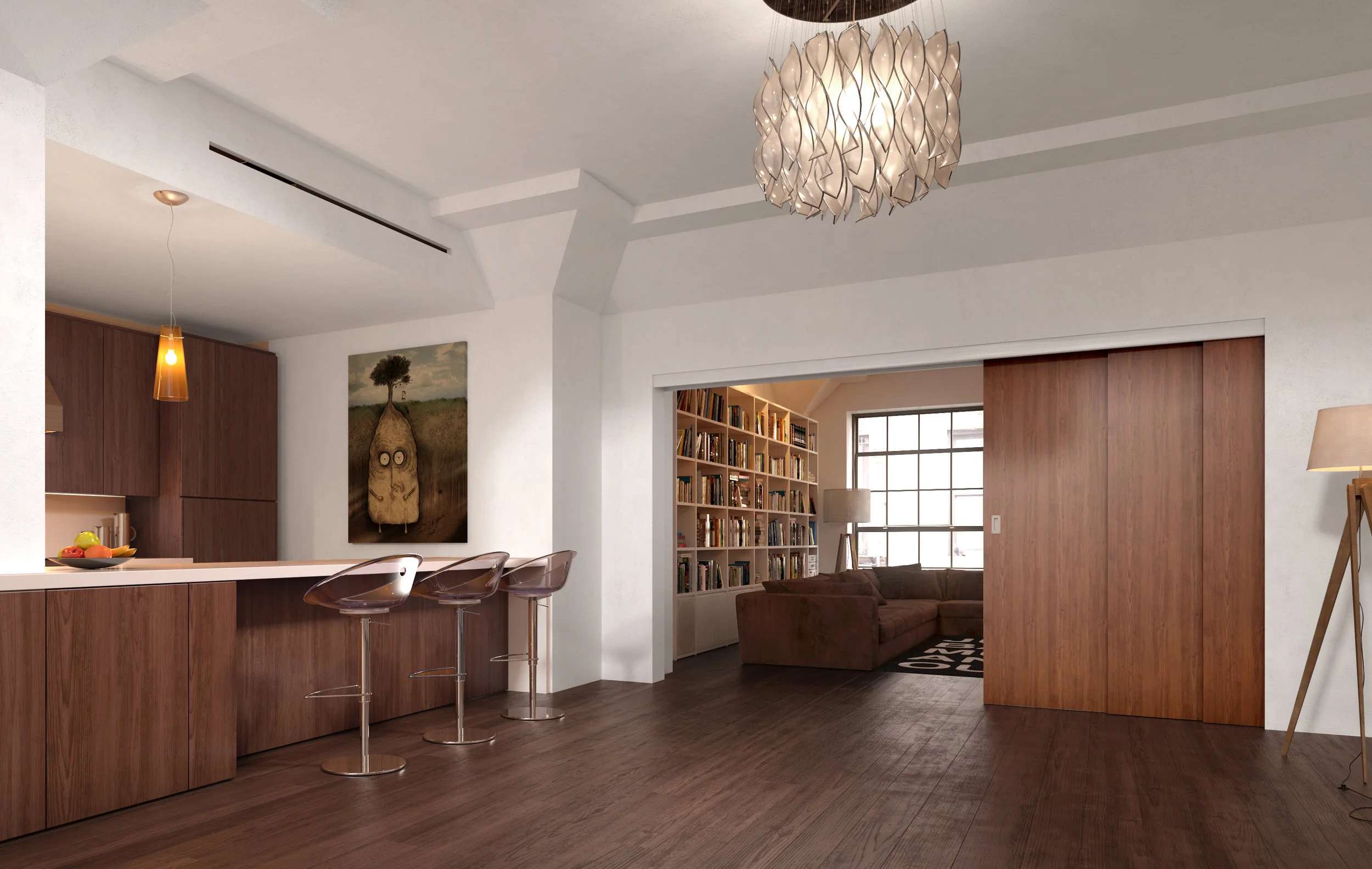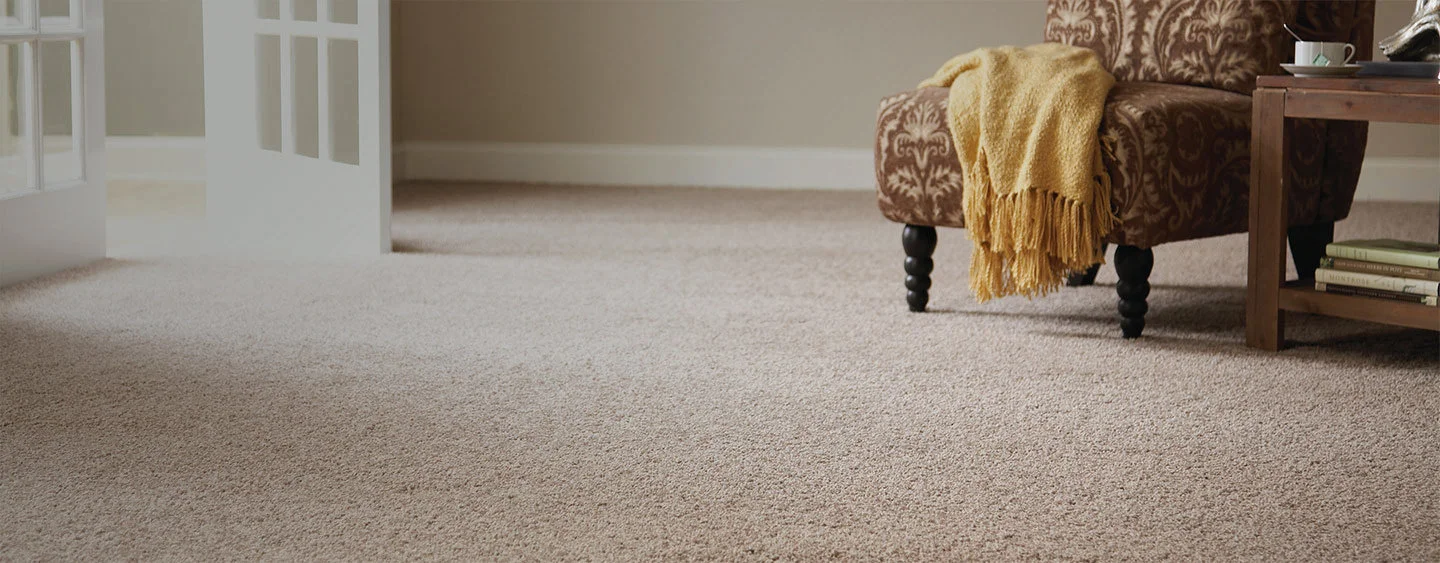A GUIDE TO ARCHITECTURAL TERMS AND PHRASES
Here at A9 Architecture our mission is to provide you with no-nonsense design and planning advice. Think of us as your personal guide through the complex world of residential architecture!
Whether you’re extending, converting or planning a new build, we’re here to help, every step of the way.
Let’s begin with a few key terms…
BIM: BIM stands for "Building Information Modeling." It’s a 3D model-based process that designers use to reduce errors and help the client envision a project. It digitally helps them plan, design and construct buildings and infrastructure.
Building envelope: A building envelope, also referred to as a building skin, is the physical separator between the interior and exterior of the building. The envelope includes things like walls, floors, roofs, fenestrations, and doors.
Built environment: It’s been formally defined as "the humanitarian-made space in which people live, work and recreate on a day-to-day basis." So basically, it’s the spatial and cultural environment that we have built for ourselves.
Cantilever: This term refers to any type of beam that’s only anchored at one point. Architectural designers often refer to cantilever when discussing overhanging planes, like a cantilevered roof or deck. For a good example of this building style, think Frank Lloyd Wright’s Falling Water.
CCTV surveys: Nothing to do with hidden camera surveillance, this just means checking your drains for damage or blockages. You should do this as early in the process as possible, so it doesn’t hold up construction.
Cladding: Building cladding is the application of one material over another to add an extra skin or layer to the building. It could be any material—wood, metal, stone, vinyl—but the cladding must be waterproof because it’s primarily used to protect the building against leaking.
Context: Much like a building needs the right scale, it also needs to be built in context. This means that the building suits its surroundings in style, materials, and proportion. A glass skyscraper rising on a block of low-rise, brick townhouses, then, would be referred to as "out of context."
Conservation area: Do you look at your window and see endless natural beauty? Lucky you! The only downside is that some protected places have limits on what you can build. Typically this also means your permitted development rights won’t apply.
Book a free advice call with us and we’ll help you check your area.
Cornice: Derived from the Italian word meaning "ledge," a cornice refers to any horizontal, decorative molding that crowns a building.
Curtain wall: The curtain wall is typically defined as a thin, aluminum-framed wall that contains in-fills of glass, metal panels, or a thin stine. The framing is attached to the building structure, so it doesn’t carry the floor or roof loads of the building. It gets the name ‘curtain wall’ because it’s much like window curtains, hanging from a supporting framework.
Diagram: This is a drawing that will outline, explain, or clarify different elements of the building as it relates to the whole design. It’s not necessarily drawn exactly to scale.
Elevation drawings: Plain and simple: this is a floor plan for your walls. You need them for your planning application, but they also save builders from using their imaginations once work has started.
Facade: The facade is essentially the face of the building, the exterior that looks out onto a street or open space.
Fenestration: It’s a blanket terms for the design, construction, and presence of any openings in a building. Think windows, doors, vents, wall panels, skylights, curtain walls or louvers.
Floorplan: A floorplan refers to the actual layout of the building, with dimensions, notes, and any other details needed for construction.
WE OFFER FREE CONSULTATIONS TO ALL HOMEOWNERS, SO YOU CAN KNOW WHAT’S UP BEFORE YOU BEGIN.
Hip to gable dormer: If you’re on the end of a row of terraced houses and have a roof that slopes inwards, you might be able to straighten it up to create some extra space. Go upstairs and check out the head height in your loft. If there’s enough space to stand up, you may have hit on a goldmine (otherwise known as ‘a spare bedroom’).
Lawful development certificate: You might not need planning permission, but you should still apply for a lawful development certificate from the council to check your project is approved. If you don’t, and it’s not, you can be made to reverse your building work. It’ll also cover your back when it’s time to sell.
Local authority: Like a teenager with an oversized leather jacket, your town council sets its own planning rules. You should be able to look up the details for your local planning authority online, or give us a call and we’ll help you understand where to look.
Louver: A window blind or shutter with horizontal slats angled to let in light and air, but keep out the rain, direct sunshine and noise. Usually the angle of the slats is adjustable.
Party wall: Not always as fun as the name suggests. Take round a nice bottle of wine and get your neighbour’s permission before you start work on or near any shared infrastructure, and be sure to snap plenty of photos in case anything happens during construction. If you can’t agree, they can’t stop you from building, but they can hire a party wall surveyor (and you’ll need to pay for it).
Program: "Program" is a word designers throw around a lot as it refers to your big-picture project. When an architectural designer asks, "What’s your program?" they want to know your wish list—a description of what you want out of a project and what you’re willing to pay for.
Scale: Scale can refer to a few things. For one, it’s a triangular, ruler-like device used to determine dimensions. But more often, you’ll hear designers use the term in a statement like, "The scale is all wrong." In that case, scale refers to how the sizes of different architectural elements relate to one another.
Sustainable/green building: Sustainability is a term that’s becoming more and more prevalent in architecture. A green or sustainable building refers to the structure, and the processes related to the structure, that’s environmentally responsible and energy efficient. Environmental factors are taken into account from the initial designs to the construction, as well as the operation and maintenance of a building, to any renovation or demolition.
Structural engineer: What goes up, must go down… unless you’ve asked a structural engineer to look over your property! Then everything will pretty much stay where it’s put. Again, find someone early in the process so you can incorporate their findings into your plans, rather than playing emergency catch up down the line.
Tectonics: This is the process of shaping, ornamenting, or assembling materials in the construction period. Simply put, tectonics is the art and science behind a building’s construction.
Truss: A truss is the supporting structure or framework that’s composed of beams, girders or rod, usually made of steel of wood. Its shape usually looks like the triangle, as it’s the frame that supports the building’s roof.











